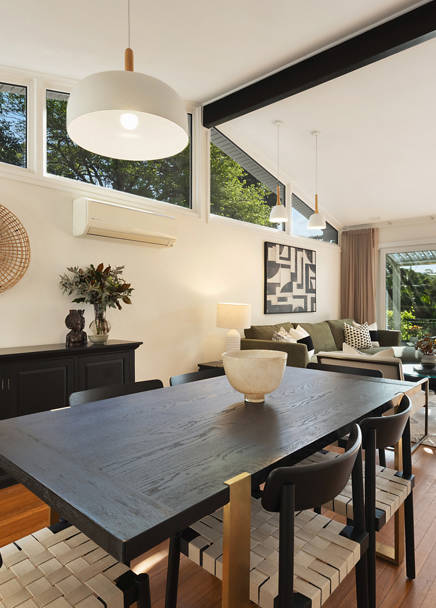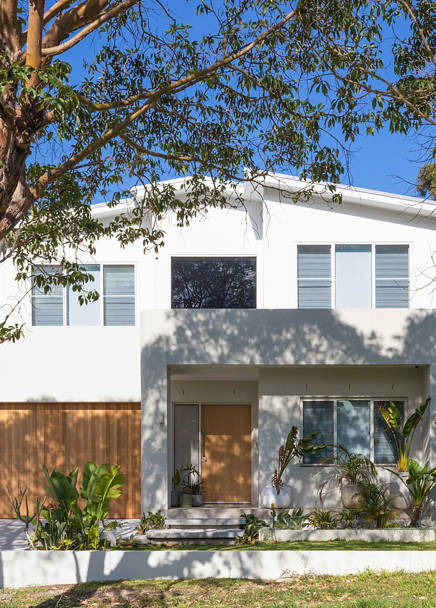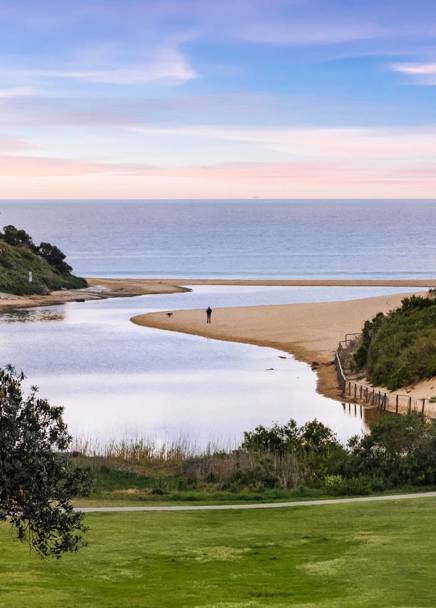43 Gordon Street, Manly Vale
suburb
Manly Vale
guide
Contact Agent
bedrooms
4
bathrooms
4
parking
2










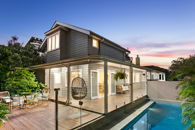
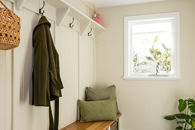
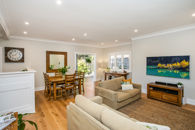
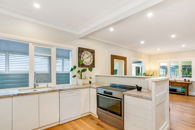
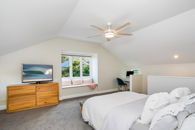
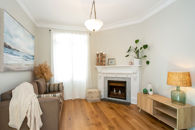
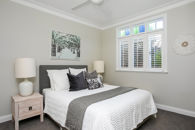
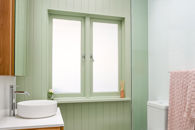
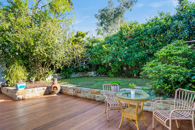
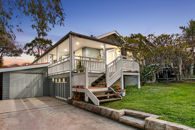
Classic coastal entertainer
Coastal living is all about the outdoors and this meticulously reimagined weatherboard classic is perfect for summer entertaining with a sunny heated pool plus cabana with wet bar framed by lush landscaped surrounds. Designed for breezy indoor/outdoor living and crafted with a sumptuous fusion of elegant period detailing and stylish contemporary fineries, it is embraced by an extensive covered timber verandah and near level lawn. Nestled in a quiet street above Mackellar Girls and Passmore Reserve, it is within a short stroll of supermarkets, cafes and B-Line city buses and a near level bicycle ride to Queenscliff and Manly Beach.
* Striking weatherboard facade with a timber-posted verandah
* Tiled entrance foyer with timber bench seat and coat hooks
* Formal lounge room with open fireplace opens to verandah
* Generous living and dining, with French doors opening to verandah
* Wide covered entertainers' verandah wraps to open rear deck
* Sleek CaesarStone kitchen with dishwasher and servery to deck
* Ample bedrooms with ceiling fans, two have built-in wardrobes
* Whole floor parent's retreat with walk-in robe and ensuite
* Ultra-modern bathrooms, Ventus heating and cooling system
* High ceilings, leadlight windows, oak flooring, jarrah decks
* Vertical timber panelled feature walls, plantation shutters
* Sparkling heated pool and spa framed by tropical gardens
* Poolside games cabana/studio with wet bar and bathroom
* Set on approx 544sqm with fully enclosed near level lawns
* Landscaped gardens with feature sandstone retaining walls
* Stroll to Manly Aquatic Centre, minutes to Manly or the Mall
* Lock-up garage plus possible second garage and car space
Council: $2,253pa approx
Water: $716pa approx
* Striking weatherboard facade with a timber-posted verandah
* Tiled entrance foyer with timber bench seat and coat hooks
* Formal lounge room with open fireplace opens to verandah
* Generous living and dining, with French doors opening to verandah
* Wide covered entertainers' verandah wraps to open rear deck
* Sleek CaesarStone kitchen with dishwasher and servery to deck
* Ample bedrooms with ceiling fans, two have built-in wardrobes
* Whole floor parent's retreat with walk-in robe and ensuite
* Ultra-modern bathrooms, Ventus heating and cooling system
* High ceilings, leadlight windows, oak flooring, jarrah decks
* Vertical timber panelled feature walls, plantation shutters
* Sparkling heated pool and spa framed by tropical gardens
* Poolside games cabana/studio with wet bar and bathroom
* Set on approx 544sqm with fully enclosed near level lawns
* Landscaped gardens with feature sandstone retaining walls
* Stroll to Manly Aquatic Centre, minutes to Manly or the Mall
* Lock-up garage plus possible second garage and car space
Council: $2,253pa approx
Water: $716pa approx
the location
RESULTS THAT SHINE
LISTINGS
Are you selling your house on the Northern Beaches? Clarke & Humel has everything you need to know about the market. Here you will find details on the latest houses sold on the Northern Beaches, giving you the insight you need to get the best from your sale.





