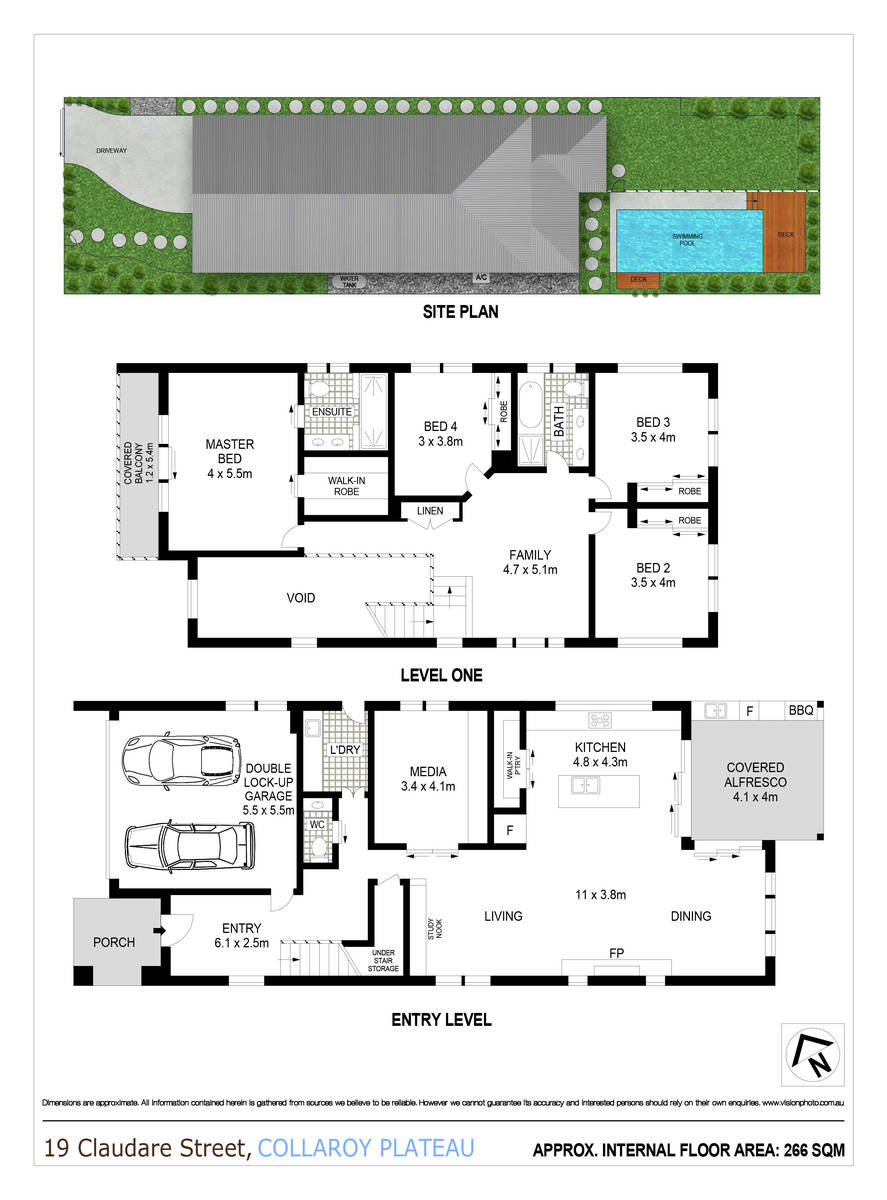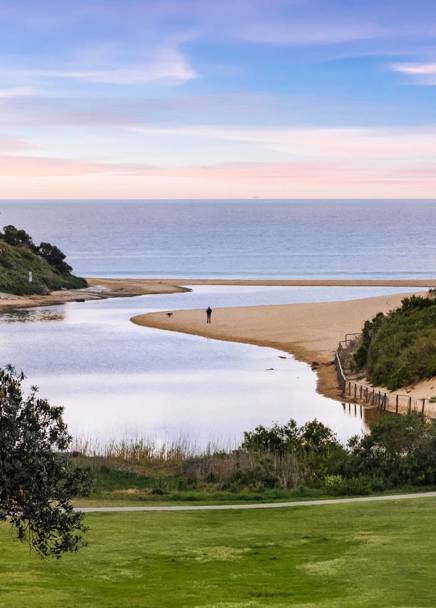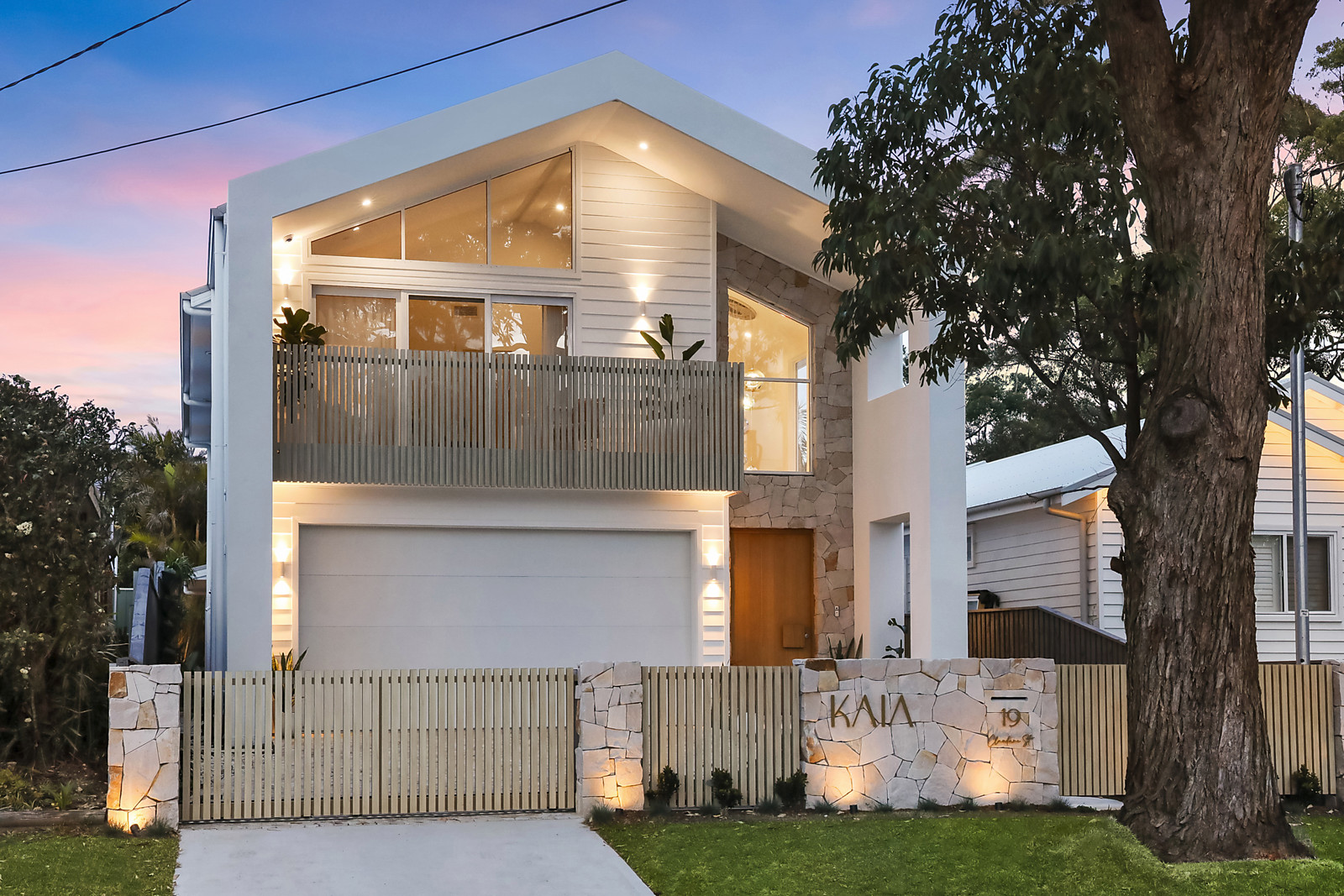
19 Claudare Street, Collaroy Plateau
Auction
suburb
Collaroy Plateau
guide
Auction
bedrooms
4
bathrooms
2
parking
2
Unsurpassed luxury and lifestyle
Built from the ground up in a sumptuous embrace of cutting-edge contemporary design, premium-quality finishes and resort-like indoor/outdoor entertaining, the brand-new 'Kaia' is more than just a luxurious designer sanctuary; it's a lifestyle. From concept to completion, no detail has been overlooked, from its strikingly curated coastal façade and extensive living spaces on both floors, to its covered alfresco entertaining terrace featuring a wet bar and barbecue, and a level rear lawn with a sparkling pool. There's nothing left to do but move straight in and experience the ultimate in supreme luxury and convenience in a peaceful, family-centric community with parks, village shopping, and schools a short stroll from the front door, and Narrabeen Lagoon and beaches only a few minutes' drive away.
* Sleek Skandi-styling and chic coastal themes combine in a smooth curated palette of light timber and stone
* Dramatic double-height entrance foyer leads to a timber-crafted nook fashioned with cloak hooks, seating and drawers
* An expansive rear entertaining and social domain is seamlessly integrated with a deluxe stone island kitchen
* It includes a sweeping living space with a gas log fireplace, dining area and a sitting room with a fitted timber study desk
* Stacked glass sliders opening to a covered terrace with a stone wet bar, barbecue, wine fridge, overhead fan and strip heater
* Deluxe stone island kitchen with a Smeg induction cooktop, oven and microwave plus an integrated dishwasher
* The kitchen features a walk-in pantry with an integrated bar, and it is conveniently located by the alfresco terrace
* Media room accessed via sliding barn doors, the upstairs family room reveals leafy district vistas
* Large bedrooms with built-ins, main with walk-in robe, ensuite and a romantic sunset balcony with sweeping leafy views
* Travertine tiled bathrooms include Italian-tiled feature walls, stone vanity tops with raised wash basin and brushed nickel tapware
* The main bathroom features a standalone bath, there's a powder room on the entry level and a hot/cold shower by the pool
* Light engineered timber flooring, fluted feature walls, ducted air conditioning, gas outlet and video intercom
* Baja sandstone feature walls and limestone circular pavers enhance the striking exterior aesthetic
* Enclosed level rear lawn and a pool with provisions for heating is framed by landscaped bamboo and tropical gardens
* Footsteps to Warringah Mall and express city buses, four minute stroll to Wheeler Heights Village Shopping Centre
* Five minute stroll to Plateau Park and six minutes on foot to Collaroy Plateau Public School or St Rose Primary School
* Minutes to Pittwater House, NBSC Cromer Campus, Dee Why Town Centre and a selection of surfing beaches
* Automatic double lock-up garage with two car spaces in front secured by an electronic sliding gate
Outgoings:
Council $2,384PA approx
Water $691PA approx
* Sleek Skandi-styling and chic coastal themes combine in a smooth curated palette of light timber and stone
* Dramatic double-height entrance foyer leads to a timber-crafted nook fashioned with cloak hooks, seating and drawers
* An expansive rear entertaining and social domain is seamlessly integrated with a deluxe stone island kitchen
* It includes a sweeping living space with a gas log fireplace, dining area and a sitting room with a fitted timber study desk
* Stacked glass sliders opening to a covered terrace with a stone wet bar, barbecue, wine fridge, overhead fan and strip heater
* Deluxe stone island kitchen with a Smeg induction cooktop, oven and microwave plus an integrated dishwasher
* The kitchen features a walk-in pantry with an integrated bar, and it is conveniently located by the alfresco terrace
* Media room accessed via sliding barn doors, the upstairs family room reveals leafy district vistas
* Large bedrooms with built-ins, main with walk-in robe, ensuite and a romantic sunset balcony with sweeping leafy views
* Travertine tiled bathrooms include Italian-tiled feature walls, stone vanity tops with raised wash basin and brushed nickel tapware
* The main bathroom features a standalone bath, there's a powder room on the entry level and a hot/cold shower by the pool
* Light engineered timber flooring, fluted feature walls, ducted air conditioning, gas outlet and video intercom
* Baja sandstone feature walls and limestone circular pavers enhance the striking exterior aesthetic
* Enclosed level rear lawn and a pool with provisions for heating is framed by landscaped bamboo and tropical gardens
* Footsteps to Warringah Mall and express city buses, four minute stroll to Wheeler Heights Village Shopping Centre
* Five minute stroll to Plateau Park and six minutes on foot to Collaroy Plateau Public School or St Rose Primary School
* Minutes to Pittwater House, NBSC Cromer Campus, Dee Why Town Centre and a selection of surfing beaches
* Automatic double lock-up garage with two car spaces in front secured by an electronic sliding gate
Outgoings:
Council $2,384PA approx
Water $691PA approx
Auction Time
Sat 11 October
2:15
Sat 11 October
2:15
Next Inspection
13-Sep-2025 11:30AM to 12:00PM
13-Sep-2025 11:30AM to 12:00PM
gallery























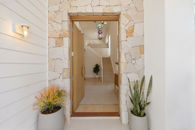
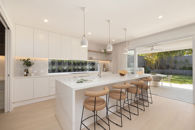
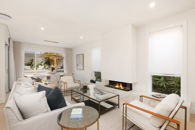
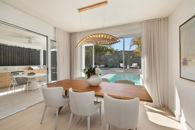
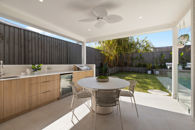
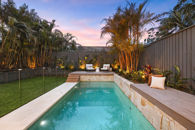
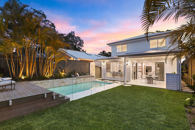
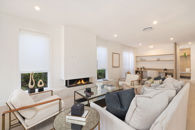
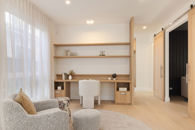
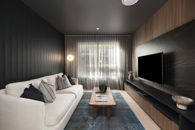
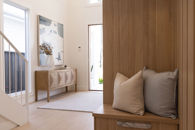
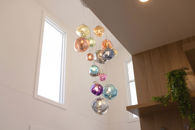
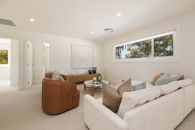
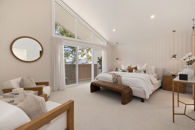
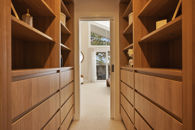
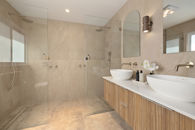
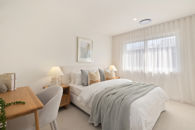
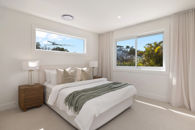
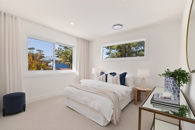
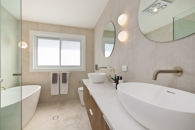
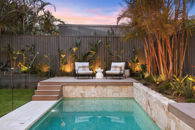
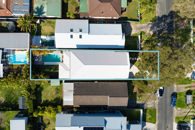
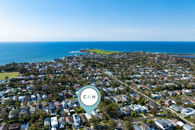
the location
LISTINGS
The perfect match
Discover the perfect real estate investment property or a dream house to call home. Our Northern Beaches property listings have something special waiting for you.
View more



