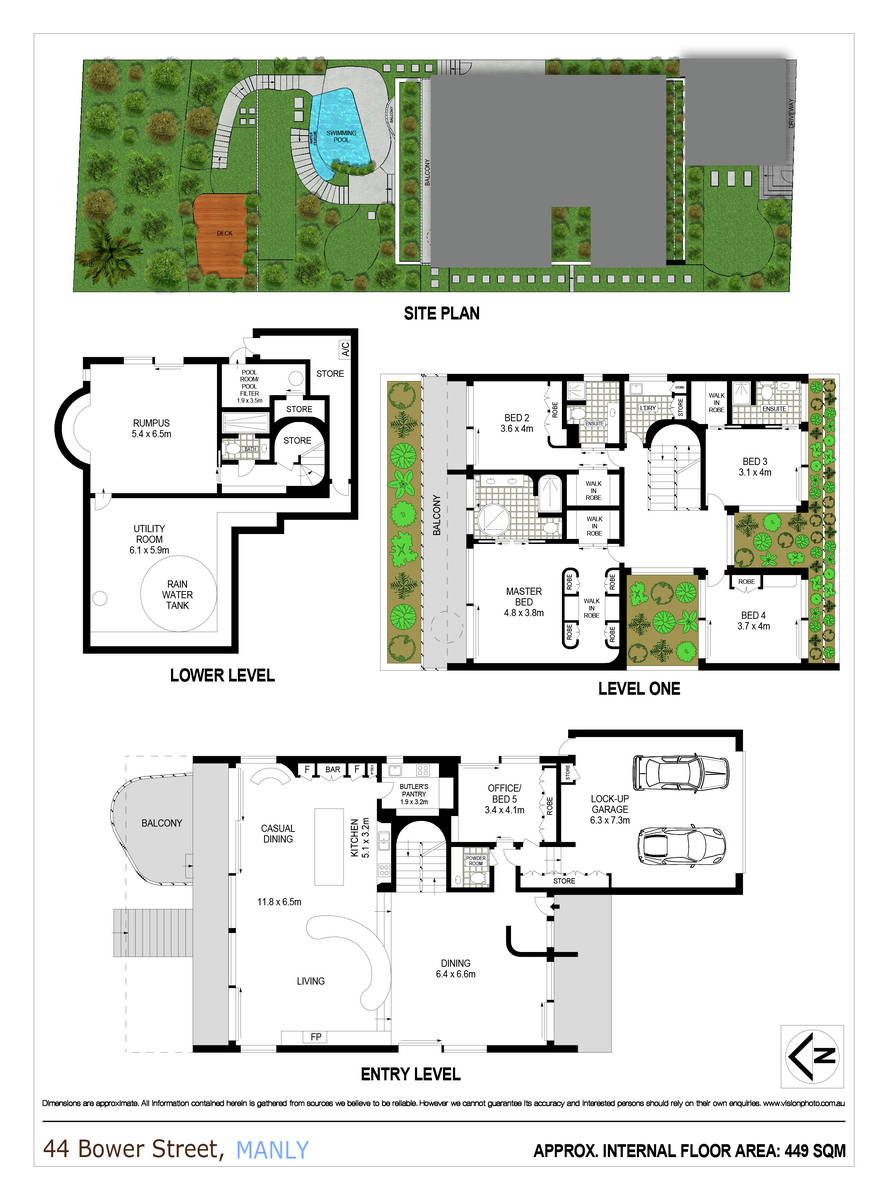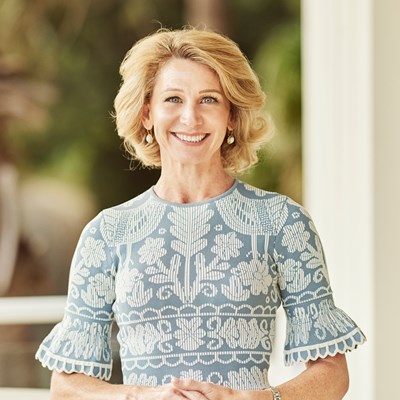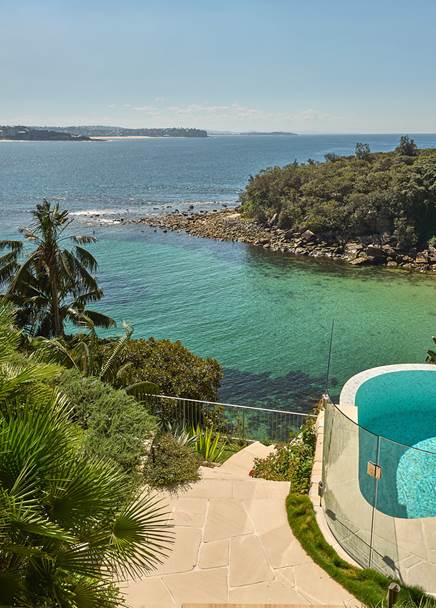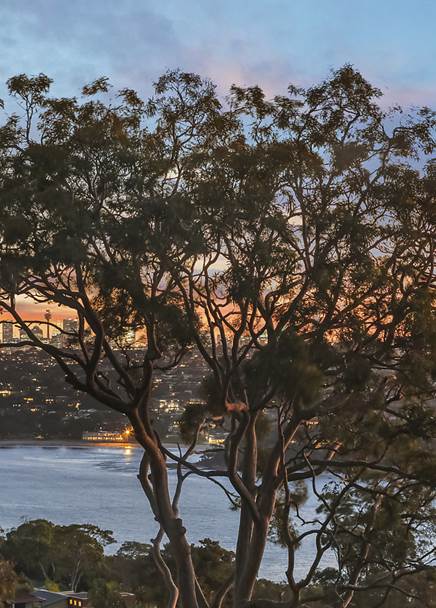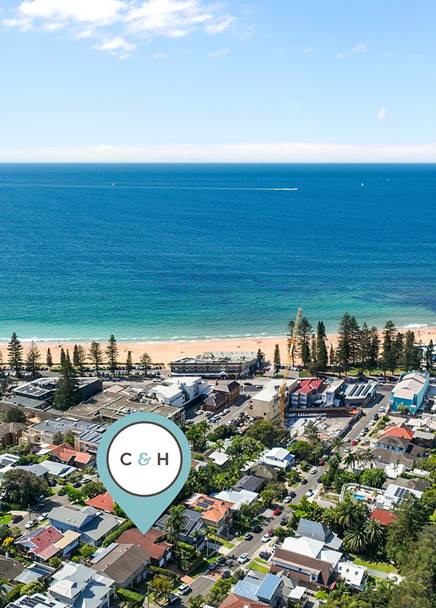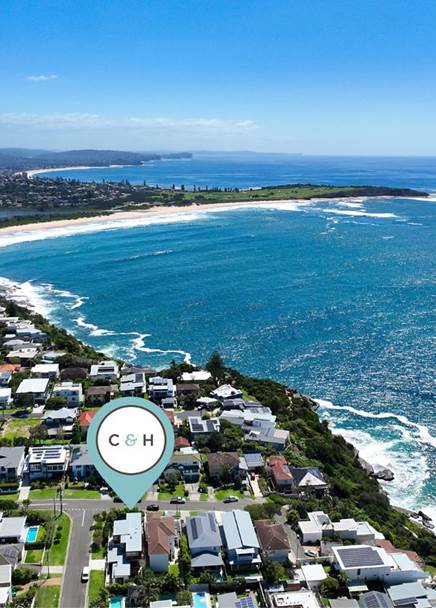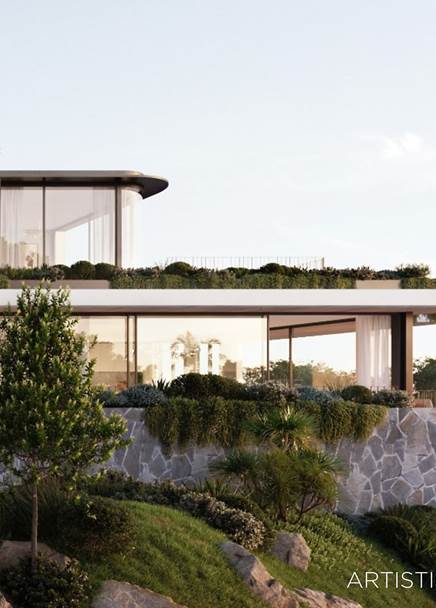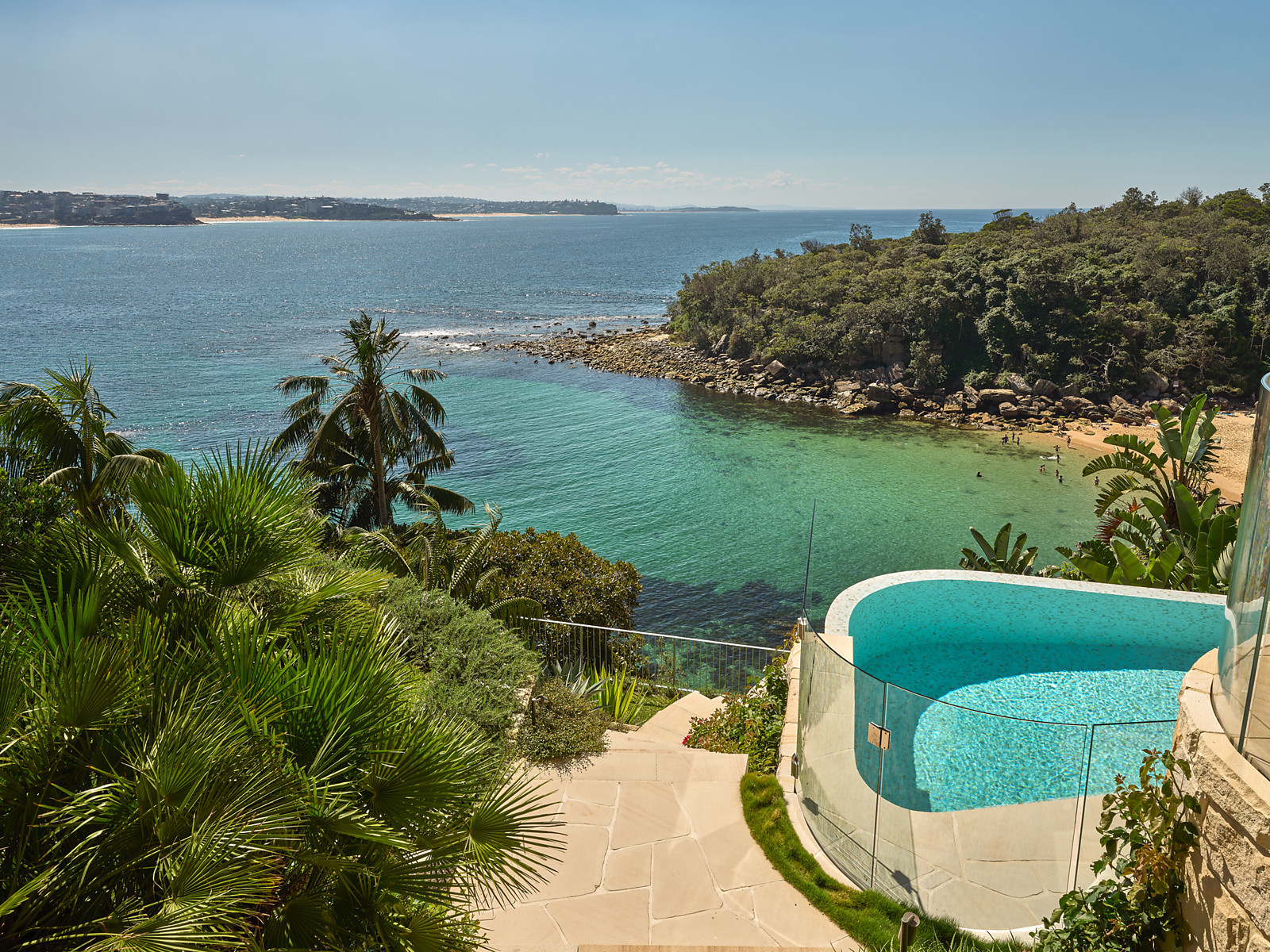
44 Bower Street, Manly
Expressions of Interest
suburb
Manly
guide
Expressions of Interest
bedrooms
5
bathrooms
4
parking
2
In a class of its own
Meticulously designed by the award-winning Madeline Blanchfield Architects to fully optimise one of the finest parcels of oceanfront land in Manly's most exclusive cul-de-sac, this brand-new state-of-the-art trophy home is unequivocally one of the finest residences ever to be offered for sale on the Northern Beaches. Sculpted into the cliffs above Cabbage Tree Bay with a brilliant northerly aspect, the tri-level residence is perfectly positioned to showcase intimate, crystal clear ocean views below in addition to an uninterrupted 180-degree panorama stretching over Shelly Beach and the Fairy Bower headland to the wide Pacific horizon that extends to The Central Coast and traces the northern coastline back down to Manly Beach. Constructed with precision and superbly crafted in a no-expense-spared embrace of effortless simplicity and relaxed sophistication, the residence features a sweeping open floor main living and dining zone with 3.8m metre ceilings and a spectacular floor-to-ceiling retractable glass wall providing an organic and all-encompassing connection to the sublime coastal landscape. Earthy, humble materials and consistent bronze detailing allow the beauty of the bay to lead without disruption. Crafted with select natural stone and timber, the residence comes complete with a media room, fully integrated Calacatta marble island kitchen with butler's pantry, three bedrooms with ensuites including an indulgent main bedroom plus a home office or fifth bedroom. Placed on 696sqm of exquisite Dangar Barin Smith landscaped designed gardens, the home captures deep views of the ocean from almost every room. From sun drenched ocean-view terraces to a bespoke heated infinity pool, with only the sounds of water lapping the bay below breaking the silence, its premier dress circle address is only a 2 minute walk to the tranquil shores of Shelly Beach and a short stroll to the world-famous Manly Beach, the lifestyle delights surrounding cosmopolitan Manly Village as well as the city ferry terminal.
* Viewings are by private appointment only
* Premium north rear oceanfront block, knock-out views, award-winning architect, designer fit-out, Manly's best street
* Private front entry with a sunken lawn area and hanging gardens, blend in with the landscape plus Amalfi Coast villa-like appeal from the rear
* Postcard-perfect panoramas of Cabbage Tree Bay, Fairy Bower Headland, world famous, rare west facing Shelly Beach and the northern coastline to an endless open sea horizon
* Master-built with ingenious engineering and bespoke design features, appointed and crafted with every conceivable luxury
* Near-level street access via a security gate with video intercom or electronic touchpad via lawn and tropical gardens
* Entrance foyer with handcrafted curved sandstone wall adjoins a home office and powder room
* Expansive living space with a fitted curved lounge suite, gas log fireplace, pop-up TV and sandstone feature wall
* 3.8m high stacked glass sliding doors span the width of the living room and frame mesmerising ocean/coastal panoramas
* Seamless flow to a covered sandstone entertainers terrace bathed in northerly sun and immersed in spellbinding views
* The spacious dining room overlooks the living space to the ocean and opens to a private covered sandstone terrace and lawn
* Calacatta Vagli marble island kitchen with induction cooktop, steam oven, integrated Sub-Zero fridge and Siemens freezer
* Butler's pantry with a sink, Miele gas cooktop and oven plus a second integrated dishwasher
* Enormous basement media room with burnished concrete flooring, domed recess with cinema seating, wine wall and a bathroom
* Sumptuous bedrooms, three have custom-fitted walk-in robes and ensuites, two open to sunlit balcony with panoramic views
* Glass framed central courtyard and garden beds on the first floor, lining the balconies offer tranquil greenspaces upstairs
* Designer bathrooms with marble vanitytops and heated floors, the main ensuite reveals views from the bath
* European oak flooring, the top two levels have heated flooring, zoned ducted air conditioning
* Flamed white oak cabinetry throughout, weathered brass tapware, bespoke light fittings, Vitrocsa windows
* Heated pool with rounded infinity-edge and ocean views, terraced rear lawn and gardens leads to a private leafy sundeck by the bay
* Secure gated access to double garage with internal access, hot/cold beach shower, 10,000L water tank, irrigated gardens
Council: $10,590pa approx.
Water: $693pa approx.
* Viewings are by private appointment only
* Premium north rear oceanfront block, knock-out views, award-winning architect, designer fit-out, Manly's best street
* Private front entry with a sunken lawn area and hanging gardens, blend in with the landscape plus Amalfi Coast villa-like appeal from the rear
* Postcard-perfect panoramas of Cabbage Tree Bay, Fairy Bower Headland, world famous, rare west facing Shelly Beach and the northern coastline to an endless open sea horizon
* Master-built with ingenious engineering and bespoke design features, appointed and crafted with every conceivable luxury
* Near-level street access via a security gate with video intercom or electronic touchpad via lawn and tropical gardens
* Entrance foyer with handcrafted curved sandstone wall adjoins a home office and powder room
* Expansive living space with a fitted curved lounge suite, gas log fireplace, pop-up TV and sandstone feature wall
* 3.8m high stacked glass sliding doors span the width of the living room and frame mesmerising ocean/coastal panoramas
* Seamless flow to a covered sandstone entertainers terrace bathed in northerly sun and immersed in spellbinding views
* The spacious dining room overlooks the living space to the ocean and opens to a private covered sandstone terrace and lawn
* Calacatta Vagli marble island kitchen with induction cooktop, steam oven, integrated Sub-Zero fridge and Siemens freezer
* Butler's pantry with a sink, Miele gas cooktop and oven plus a second integrated dishwasher
* Enormous basement media room with burnished concrete flooring, domed recess with cinema seating, wine wall and a bathroom
* Sumptuous bedrooms, three have custom-fitted walk-in robes and ensuites, two open to sunlit balcony with panoramic views
* Glass framed central courtyard and garden beds on the first floor, lining the balconies offer tranquil greenspaces upstairs
* Designer bathrooms with marble vanitytops and heated floors, the main ensuite reveals views from the bath
* European oak flooring, the top two levels have heated flooring, zoned ducted air conditioning
* Flamed white oak cabinetry throughout, weathered brass tapware, bespoke light fittings, Vitrocsa windows
* Heated pool with rounded infinity-edge and ocean views, terraced rear lawn and gardens leads to a private leafy sundeck by the bay
* Secure gated access to double garage with internal access, hot/cold beach shower, 10,000L water tank, irrigated gardens
Council: $10,590pa approx.
Water: $693pa approx.
gallery



















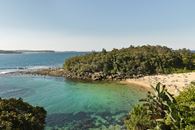
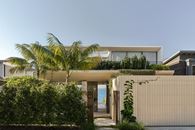
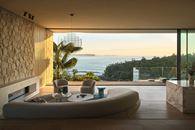
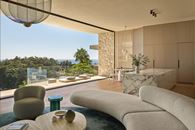
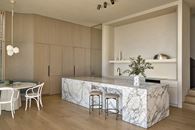
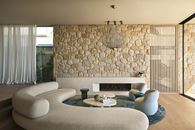
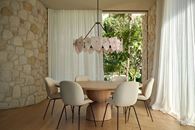
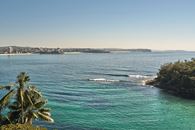
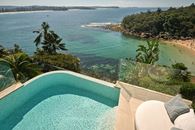
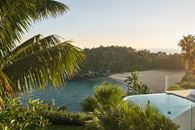
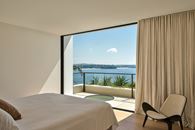
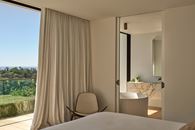
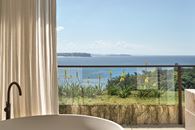
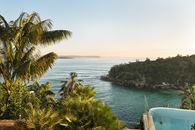
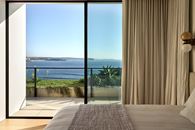
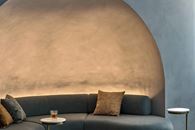
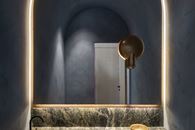
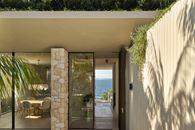
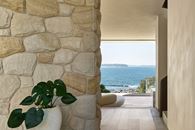
the location
LISTINGS
The perfect match
Discover the perfect real estate investment property or a dream house to call home. Our Northern Beaches property listings have something special waiting for you.
View more


