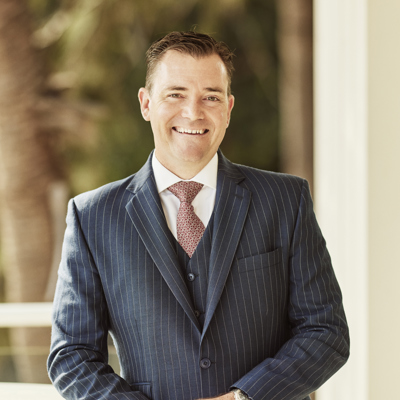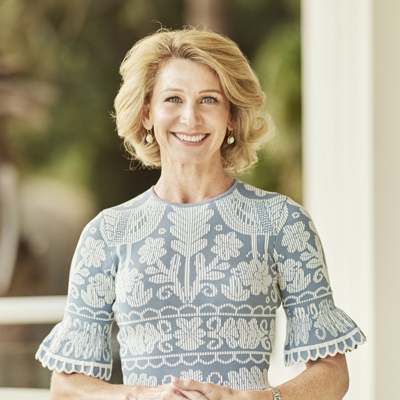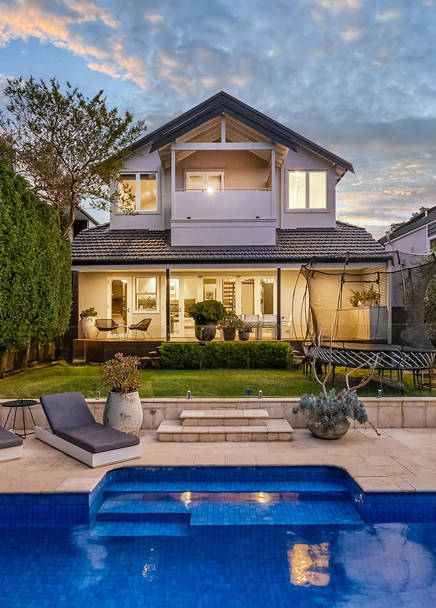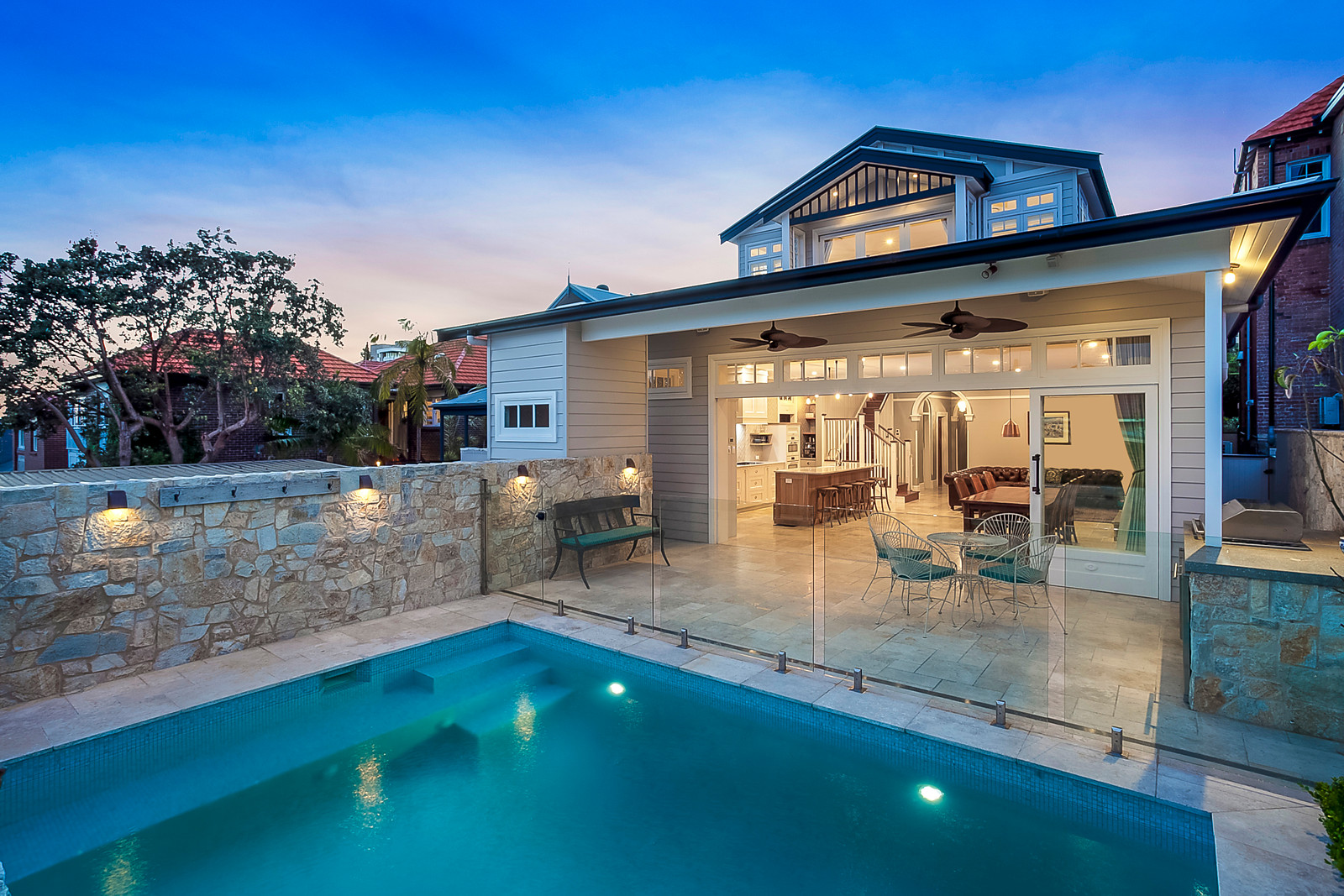
8 Quinton Road, Manly
SOLD!! By Michael Clarke
suburb
Manly
guide
SOLD!! By Michael Clarke
bedrooms
6
bathrooms
3
parking
1
Few residences can summon the sense of grandeur, elegance and sophistication as this meticulously reinvented c1911 Federation residence. From its free flowing interiors, exquisite period detailing and premium designer finishes, to its pristine landscaped designed gardens, captivating ocean views and premier beachside location, the extraordinary 'Beaufort' will quite simply take your breath away.
* Sumptuous weatherboard façade with timber posted verandahs
* Level front lawn and sandstone patio with high privacy hedge
* Central entrance hall with elegant arches, soaring rosette ceilings
* Ornate cast iron fireplaces, leadlight windows and picture rails
* Expansive living and dining space with gas log fire flows to garden
* Sliding doors open to rear sandstone terrace and heated pool
* Covered terrace with built-in barbecue, servery and wine fridge
* Creative open space upstairs with family room, study and library
* Balcony reveals ocean views to Fairy Bower and harbour cameo
* Marble island kitchen, Miele gas cooktops, Miele wall and steam oven
* Integrated dishwasher plus integrated Sub Zero fridge and freezer
* Palatial main bedroom with walk-in robe and lavish ensuite
* Four oversized bedrooms with built-ins plus two multi-purpose rooms
* Stunning Calacatta marble bathrooms plus two beach showers
* Marble, limestone and timber flooring, all tiled flooring is heated
* Ducted air conditioning, surround sound and security alarm
* Set on a near level 398sqm, rainwater tank, Peter Fudge inspired gardens
* Premier quiet leafy street, footsteps to Ivanhoe Park/Manly Oval
* Short stroll to Manly's beaches, eateries, schools and wharf
* Rear street access to lock-up garage, giant basement gym/storeroom
Council: $2,516pa approx
Water: $748pa approx
* Sumptuous weatherboard façade with timber posted verandahs
* Level front lawn and sandstone patio with high privacy hedge
* Central entrance hall with elegant arches, soaring rosette ceilings
* Ornate cast iron fireplaces, leadlight windows and picture rails
* Expansive living and dining space with gas log fire flows to garden
* Sliding doors open to rear sandstone terrace and heated pool
* Covered terrace with built-in barbecue, servery and wine fridge
* Creative open space upstairs with family room, study and library
* Balcony reveals ocean views to Fairy Bower and harbour cameo
* Marble island kitchen, Miele gas cooktops, Miele wall and steam oven
* Integrated dishwasher plus integrated Sub Zero fridge and freezer
* Palatial main bedroom with walk-in robe and lavish ensuite
* Four oversized bedrooms with built-ins plus two multi-purpose rooms
* Stunning Calacatta marble bathrooms plus two beach showers
* Marble, limestone and timber flooring, all tiled flooring is heated
* Ducted air conditioning, surround sound and security alarm
* Set on a near level 398sqm, rainwater tank, Peter Fudge inspired gardens
* Premier quiet leafy street, footsteps to Ivanhoe Park/Manly Oval
* Short stroll to Manly's beaches, eateries, schools and wharf
* Rear street access to lock-up garage, giant basement gym/storeroom
Council: $2,516pa approx
Water: $748pa approx
gallery















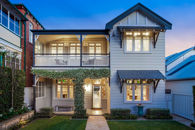
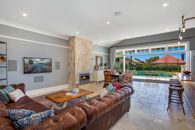
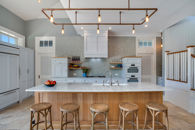
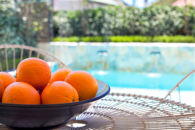
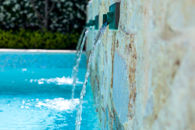
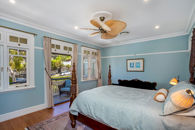
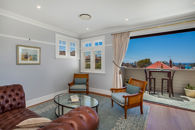
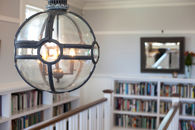
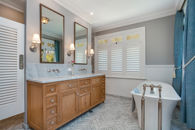

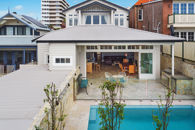
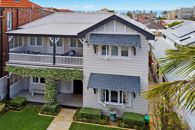
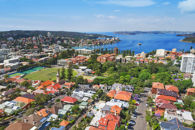
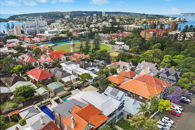
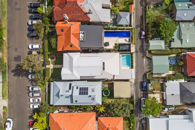
the location
RESULTS THAT SHINE
LISTINGS
Are you selling your house on the Northern Beaches? Clarke & Humel has everything you need to know about the market. Here you will find details on the latest houses sold on the Northern Beaches, giving you the insight you need to get the best from your sale.




