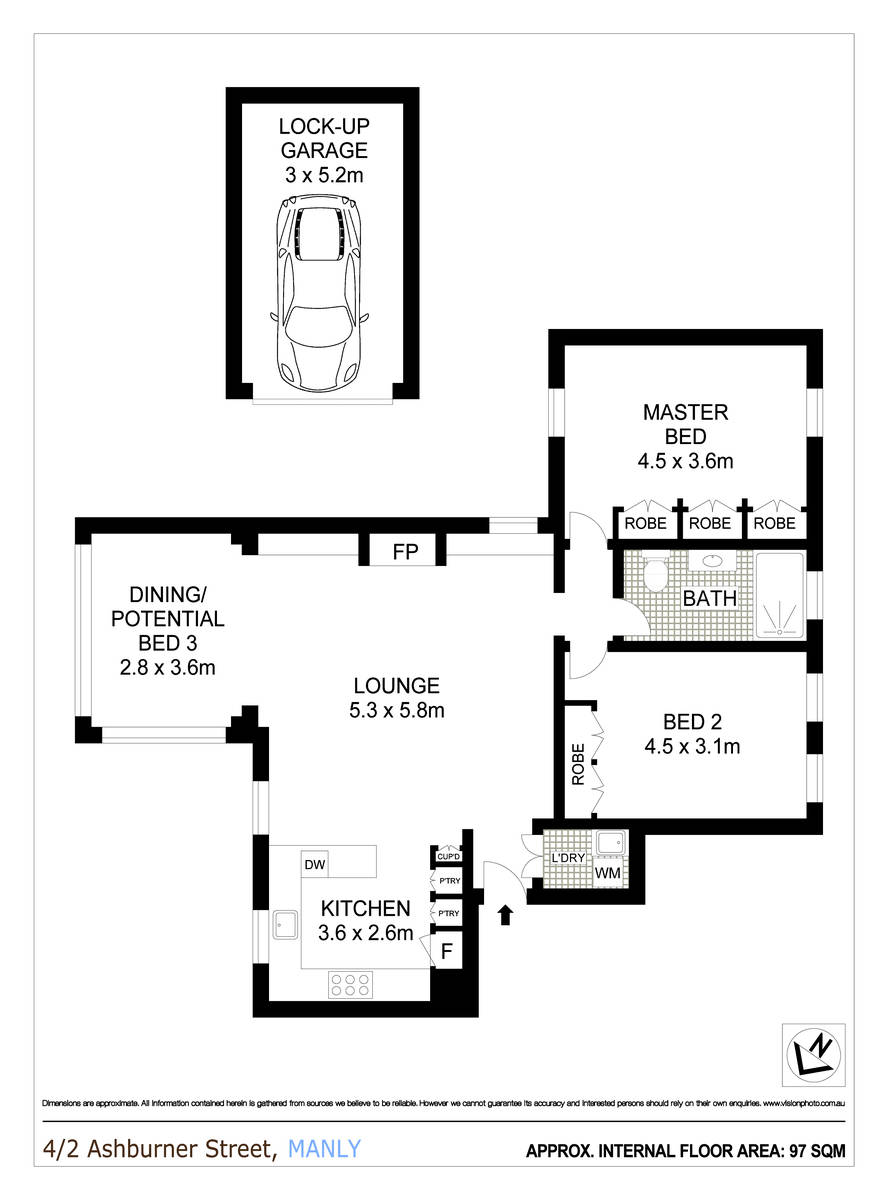4/2 Ashburner Street, Manly
suburb
Manly
guide
Auction
bedrooms
2
bathrooms
1
parking
1












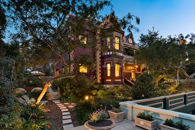
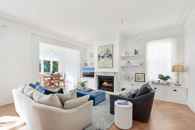
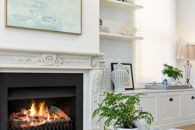
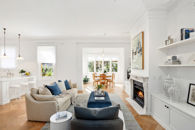
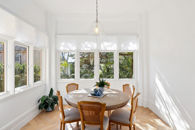
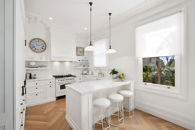
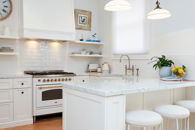
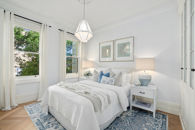
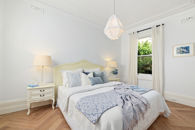
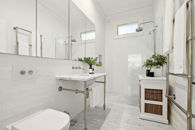
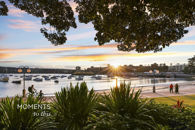
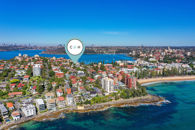
SOLD!! By Jesse Chester
A residence of rare distinction and style, this exquisite Victorian apartment has been meticulously reimagined to provide bespoke designer haven. Placed to the rear of the top floor with a sun soaked northeast aspect, it showcases an expansive light flooded layout enhanced with exquisite period detailing and the highest quality fixtures and fittings. Nestled within a boutique security building of only four, it is footsteps of the beach at Manly Cove and only a few minutes stroll to the village, wharf and Manly Beach.
* Forms part of the reinvented c1887 'Fairlands' mansion
* Palisade fence with secure gated keypad or intercom access
* Set 100m from the street on landscaped park-like gardens
* Bright and airy layout with leafy outlooks from every window
* Sweeping living space with a cosy Jetmaster gas log fireplace
* Northeast sun streams into the glass embraced dining room
* The dining room can be converted into a large third bedroom
* Deluxe open plan Carrara marble kitchen with breakfast bar
* ILVE gas stove, integrated Miele fridge, freezer and dishwasher
* Large bedrooms with rosettes ceilings and built-in wardrobes
* Opulent bathroom with heated marble floors and towel rail
* Marble vanity in bathroom, Perrin & Rowe fittings throughout
* Stylish internal laundry complete with automatic sensor lights
* 3.1m ceilings, herringbone patterned French oak flooring
* Custom-designed storage cabinetry throughout the residence
* Covers 123sqm on title, keyless entry to building and apartment
* Automatic lock-up garage with storage space at the rear
* Translucent automated shade blinds and Duette blinds
Water: $597pa approx
Council: $1,528pa approx
Strata: $1,598pq approx
* Forms part of the reinvented c1887 'Fairlands' mansion
* Palisade fence with secure gated keypad or intercom access
* Set 100m from the street on landscaped park-like gardens
* Bright and airy layout with leafy outlooks from every window
* Sweeping living space with a cosy Jetmaster gas log fireplace
* Northeast sun streams into the glass embraced dining room
* The dining room can be converted into a large third bedroom
* Deluxe open plan Carrara marble kitchen with breakfast bar
* ILVE gas stove, integrated Miele fridge, freezer and dishwasher
* Large bedrooms with rosettes ceilings and built-in wardrobes
* Opulent bathroom with heated marble floors and towel rail
* Marble vanity in bathroom, Perrin & Rowe fittings throughout
* Stylish internal laundry complete with automatic sensor lights
* 3.1m ceilings, herringbone patterned French oak flooring
* Custom-designed storage cabinetry throughout the residence
* Covers 123sqm on title, keyless entry to building and apartment
* Automatic lock-up garage with storage space at the rear
* Translucent automated shade blinds and Duette blinds
Water: $597pa approx
Council: $1,528pa approx
Strata: $1,598pq approx
the location



