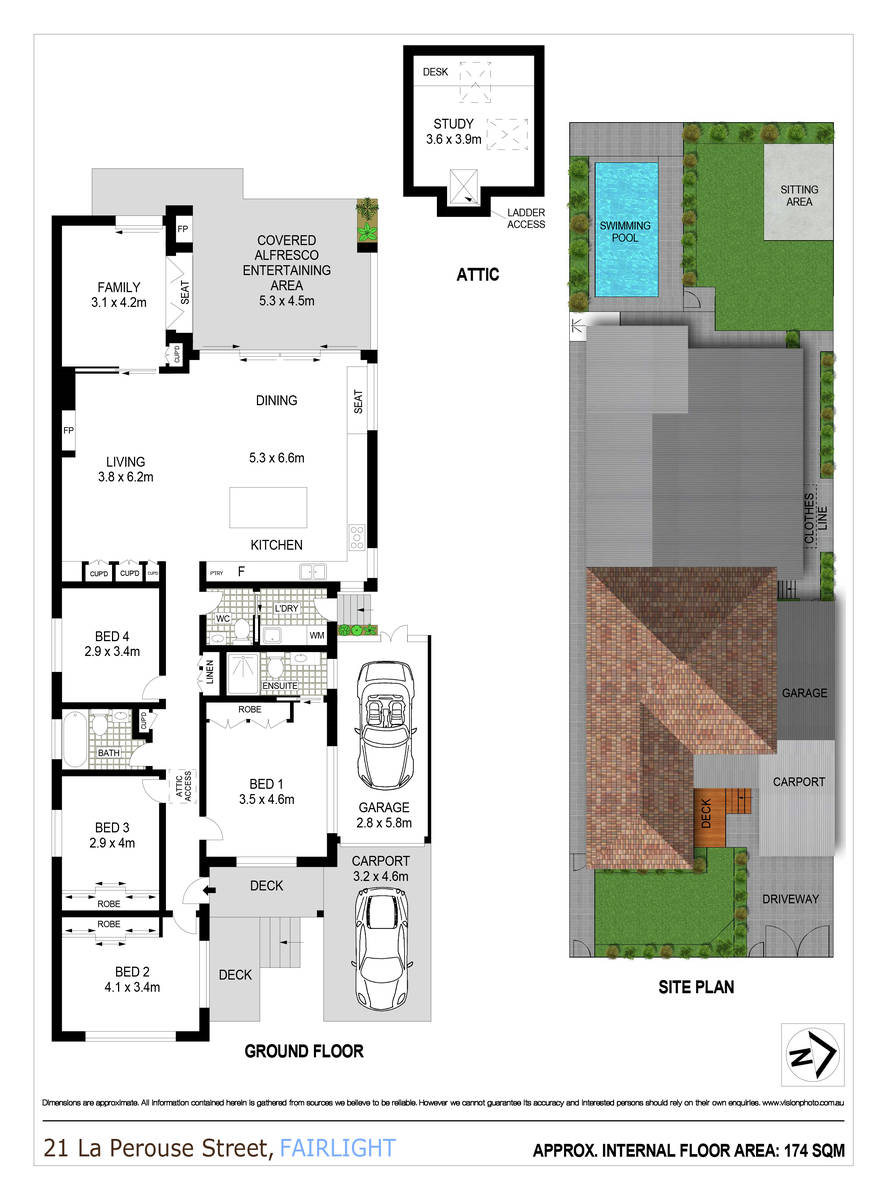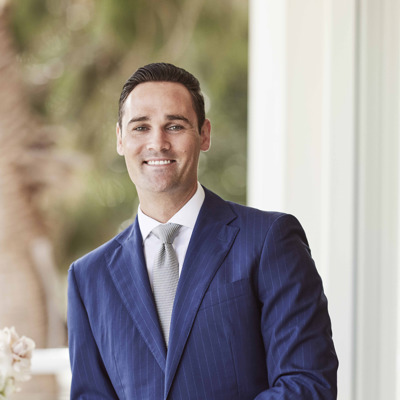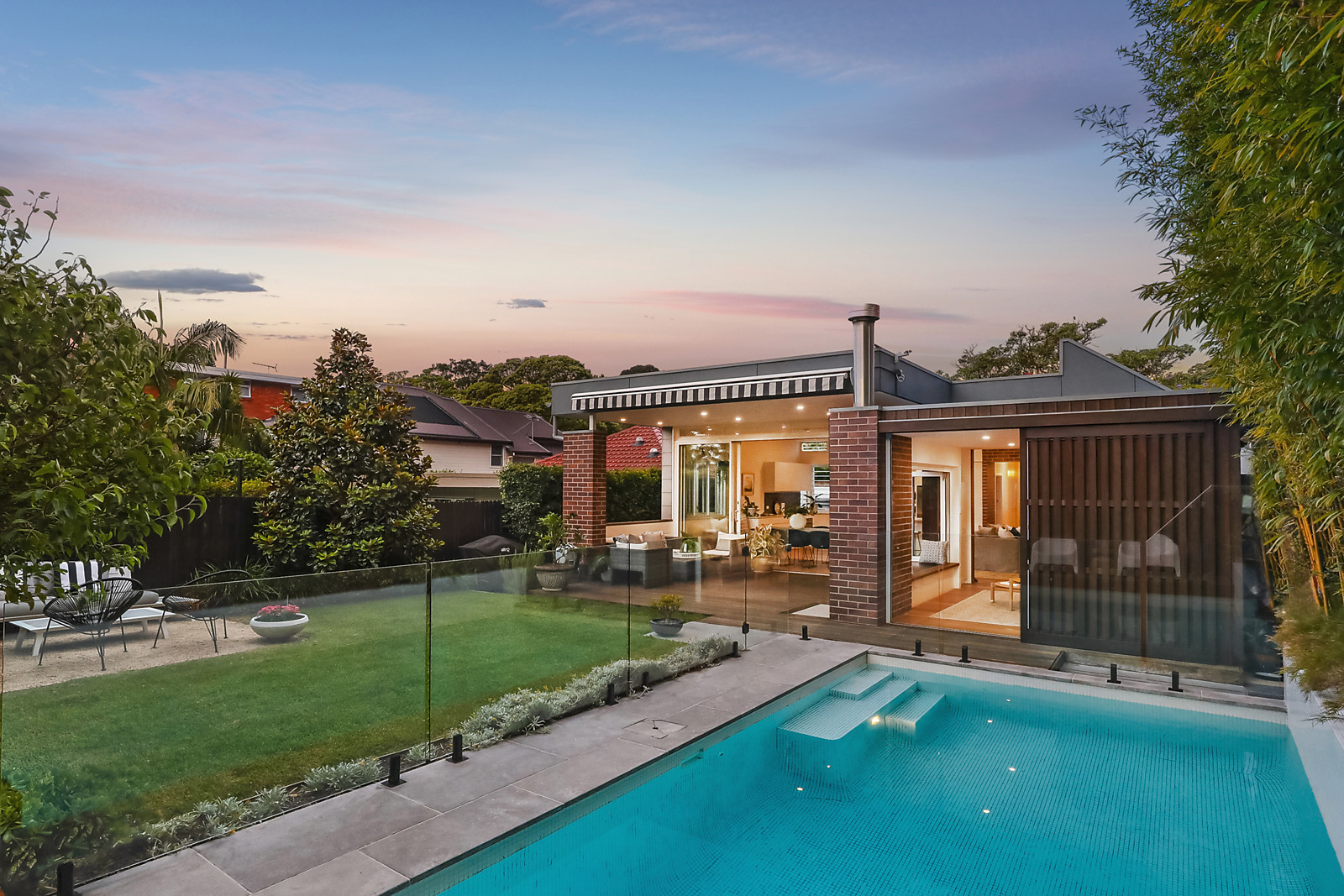
21 La Perouse Street, Fairlight
Auction
suburb
Fairlight
guide
Auction
bedrooms
4
bathrooms
2
parking
2
A touch of class
Step inside this unassuming brick bungalow to a sumptuous family wonderland crafted with exquisite designer finesse and opened up for spectacular indoor/outdoor entertaining. Architecturally designed with a fresh focus on natural light and air flow, it showcases an expansive living, dining and kitchen area plus an adjoining cabana-style breakout room that all flow to a covered rear deck, near level lawn and a sparkling heated pool. Nestled amongst the trees in a highly sought-after family friendly setting, it is only footsteps from Manly West Public School and a seven minute stroll to Fairlight Village or Balgowlah Village.
* Sweeping open floor living space with gas log fireplace and a separate dining area with a sunny north facing window seat
* Glass bi-fold doors open to an extensive covered deck with an automatic awning that extends to the near level rear lawn
* CaesarStone kitchen with four-seat breakfast/cocktail island bench, gas cooktop and stainless steel dishwasher
* Cabana-style room with bi-fold windows creating a two-way bench seat with the deck plus glass sliding doors open to deck
* Spacious bedrooms with ceiling fans, three have built-in wardrobes and the main has a stunning ensuite
* Stylish contemporary bathrooms with black tapware plus powder room and renovated internal laundry
* Concealed remote-controlled dropdown stairs lead to an attic home office with dual work stations and Velux skylights
* Bespoke exposed brick and timer internal walls, clerestory and louvered windows plus white plantation shutters
* Full brick construction, select timber floorboards, Sonos surround sound on the deck, 10.5kw solar panels on the roof
* Set on 462sqm, fully-fenced and private sunny rear lawn and beautifully landscaped gardens with heated mosaic tiled pool
* Footsteps to express city buses and Manly Aquatic Centre, super handy to Manly's beaches, wharf and eateries
* Automatic lock-up-garage with mezzanine storage with secure carport in front, hot/cold poolside shower
Council: $3,068pa approx
Water: $693pa approx
* Sweeping open floor living space with gas log fireplace and a separate dining area with a sunny north facing window seat
* Glass bi-fold doors open to an extensive covered deck with an automatic awning that extends to the near level rear lawn
* CaesarStone kitchen with four-seat breakfast/cocktail island bench, gas cooktop and stainless steel dishwasher
* Cabana-style room with bi-fold windows creating a two-way bench seat with the deck plus glass sliding doors open to deck
* Spacious bedrooms with ceiling fans, three have built-in wardrobes and the main has a stunning ensuite
* Stylish contemporary bathrooms with black tapware plus powder room and renovated internal laundry
* Concealed remote-controlled dropdown stairs lead to an attic home office with dual work stations and Velux skylights
* Bespoke exposed brick and timer internal walls, clerestory and louvered windows plus white plantation shutters
* Full brick construction, select timber floorboards, Sonos surround sound on the deck, 10.5kw solar panels on the roof
* Set on 462sqm, fully-fenced and private sunny rear lawn and beautifully landscaped gardens with heated mosaic tiled pool
* Footsteps to express city buses and Manly Aquatic Centre, super handy to Manly's beaches, wharf and eateries
* Automatic lock-up-garage with mezzanine storage with secure carport in front, hot/cold poolside shower
Council: $3,068pa approx
Water: $693pa approx
gallery






















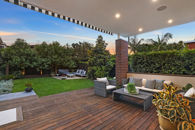
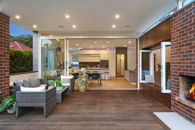
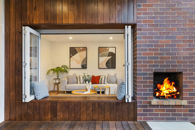
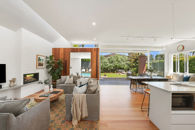
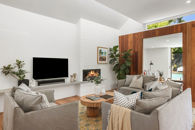
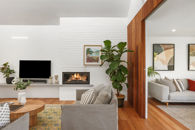


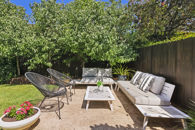
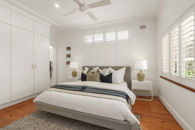
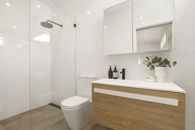
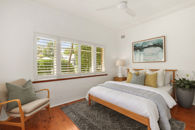
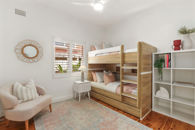
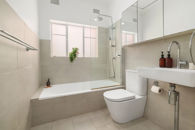
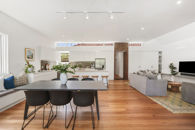
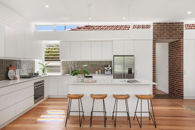
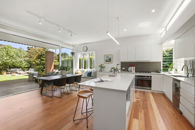
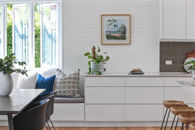
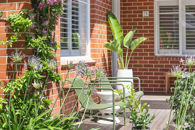
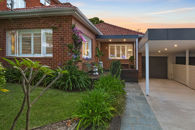
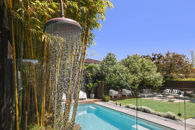
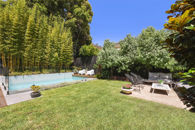
the location
RESULTS THAT SHINE
LISTINGS
Are you selling your house on the Northern Beaches? Clarke & Humel has everything you need to know about the market. Here you will find details on the latest houses sold on the Northern Beaches, giving you the insight you need to get the best from your sale.



