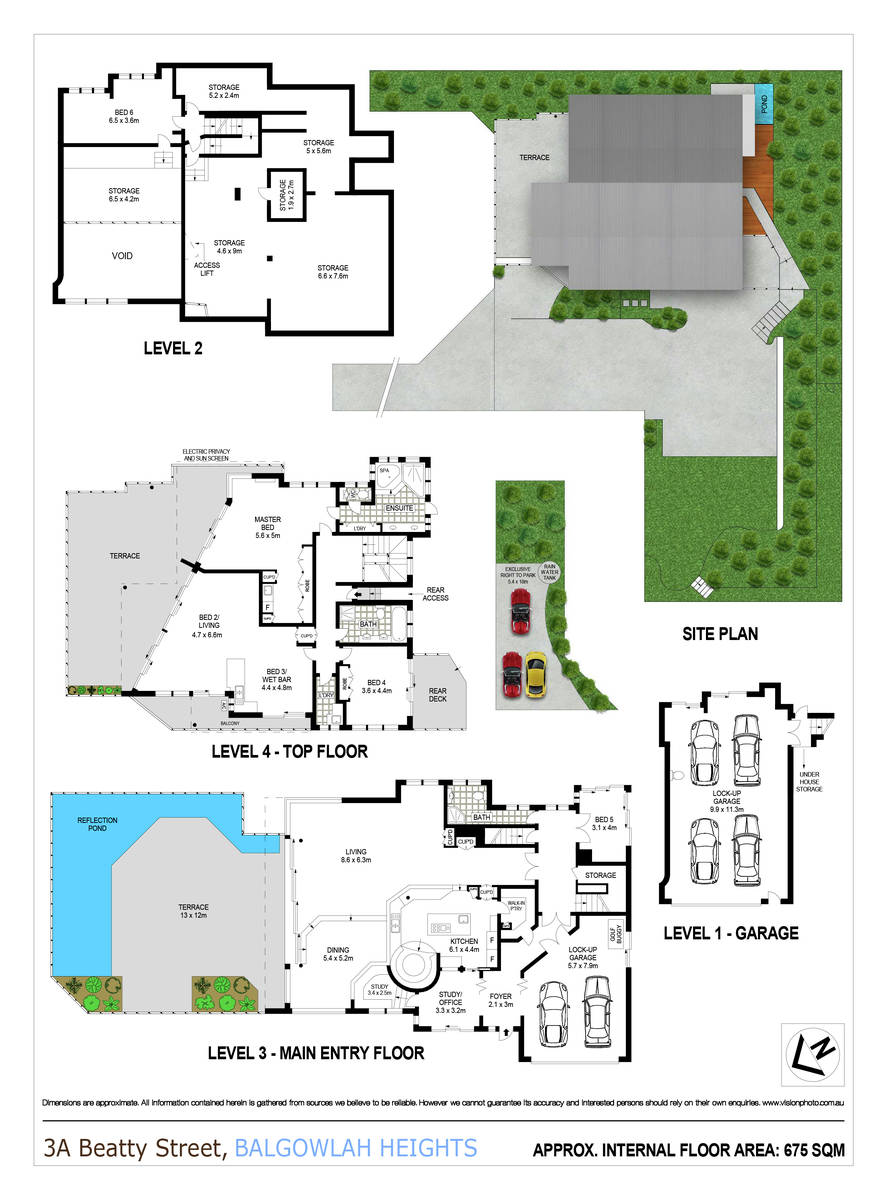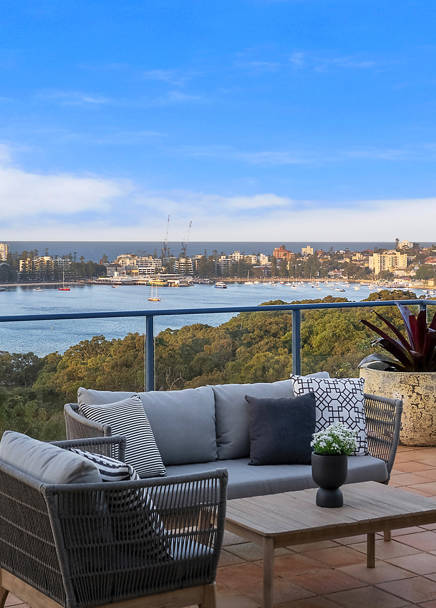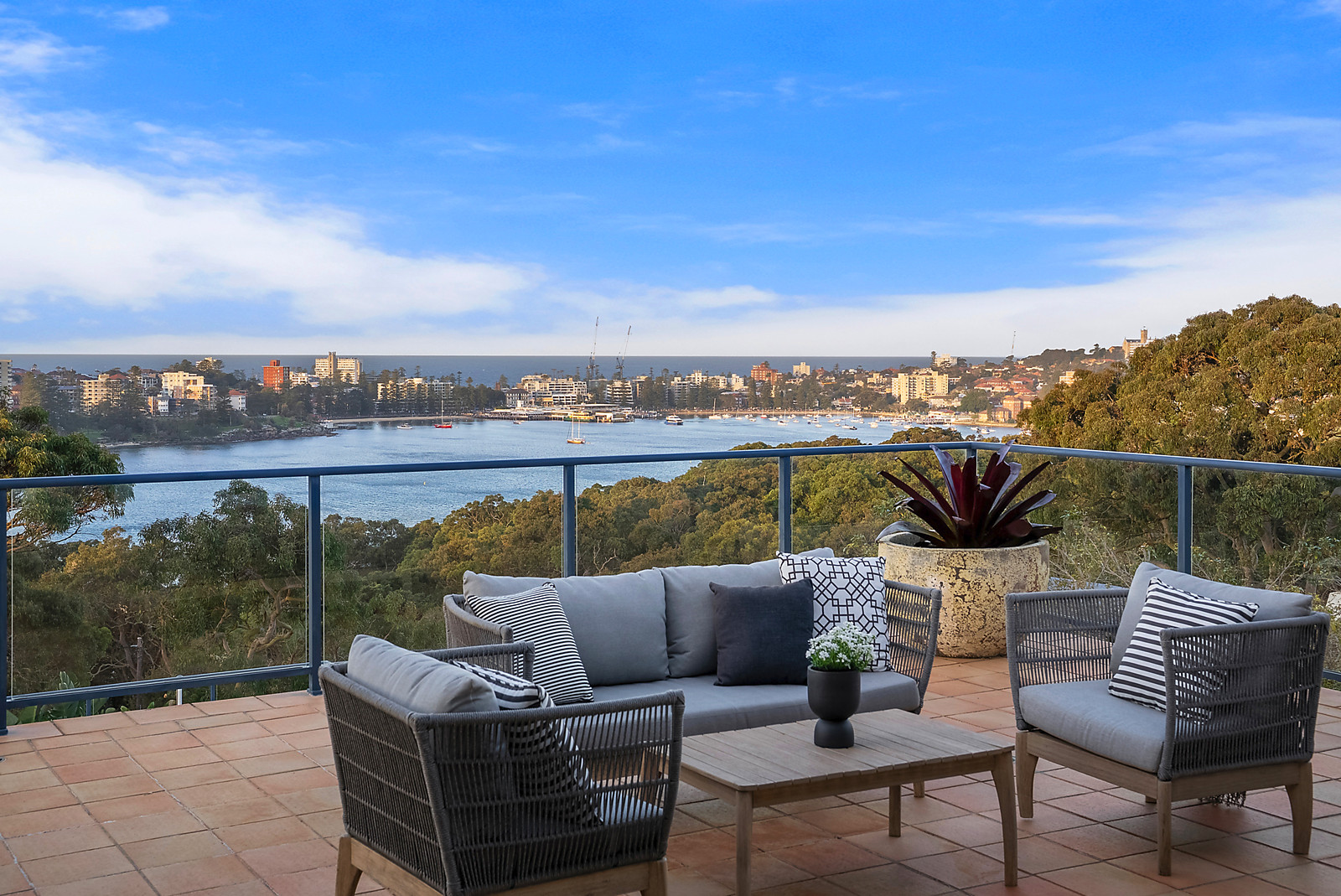
3A Beatty Street, Balgowlah Heights
View By Appointment: Guide $7,500,000
suburb
Balgowlah Heights
guide
View By Appointment: Guide $7,500,000
bedrooms
6
bathrooms
3
parking
6
Harbourside trophy home with northeast panoramas
Commanding an elevated position in the suburb's most exclusive harbourfront cul-de-sac, this palatial executive residence is being offered for the first time in 33 years. It has been crafted to maximise its perfect northeast aspect and breathtaking harbour-to-ocean panoramas. Spanning four opulent levels and enhanced with bespoke finishes, it features a vast open-plan living and entertaining zone, a commercial-grade chef's kitchen, and floor-to-ceiling glass flowing to a large sweeping sunlit terrace immersed in the views. Crowned by a family room retreat with a wet bar extending to a second sun-drenched terrace with mesmerising views, it comes complete with an indulgent master suite, luxurious appointments throughout and scope to refurbish or reconfigure (STCA) into a statement designer sanctuary. Set on 1,186sqm of easycare gardens within a few steps of harbourside national parkland and bush trails, it's only short stroll to Forty Baskets and Reef Beaches and walking distance to Tania Park, Davis Marina and North Harbour Reserve, with Manly Beach, schools and the Sydney CBD all within easy reach.
* Postcard-perfect views over Manly Cove to the beaches framing Manly Wharf and ocean vistas beyond the village
* Sweeping outlooks span North Harbour, Fairlight Beach, Store Beach and the national parkland of North Head
* Whisper-quiet cul-de-sac setting wrapped in sublime natural bushland
* Originally designed as six bedrooms, offering multiple options for reconfiguration or additions (STCA)
* Full brick and concrete slab construction with scope to add a pool, spa and further enhancements if desired
* Formal entrance foyer and reception area flow to a fitted home office framed by harbour views
* Vast living and dining rooms with coffered ceilings and spellbinding floor-to-ceiling glass outlooks
* Stacked glass sliders open approx 7 metres to create a virtual outside loungeroom and extends to an expansive northeast entertainers' terrace with harbour views
* Chef's Miele and Gaggenau-appointed granite island kitchen with gas wok burner, 4 pot burner and electric grill and deep fryer, wall ovens, two combi microwaves and two s/steel Miele dishwashers specially set at an easy stacking height and individual rubbish chutes for easy disposal of recycling rubbish straight into your wheely bins
* Adjoining walk-in pantry with a special opening for very easy access from your car boot/garage to bring in any groceries, plus a raised dining booth by the kitchen with circular seating set, with a large circular solid timber table with flush timber lazy Susan, all engineered to not lose the stunning views when seated
* Upstairs family room with wet bar and two dishwashers, opens to an enormous sun-drenched harbour-view terrace with a remote controlled privacy awning for complete privacy on the top deck
* Indulgent main suite with kitchenette, room for a dumb waiter to the kitchen, walk-in robe, full access to the C-bus lighting system from your bedside and marble ensuite with a separate toilet and hidden laundry flows to the upper terrace immersed in views
* Three additional double bedrooms, one with built-ins opening to a tropical deck and another opening to a water garden with a tranquil waterfall and pond
* Luxurious marble ensuite bathrooms with imported vanity tops; very large ensuite bath and double shower all enjoy stunning harbour views
* Full brick construction, zoned ducted air conditioning, two split systems and smart wiring for C-Bus and Wi-Fi boosters, large walk in electrical and internet control room
* Electric blinds and awning in the main bedroom suite, gas heating outlets, three-phase power and Rinnai twin gas hot water systems
* Electric golf cart with bin strap is included for effortless runs up and down the driveway
* Exclusive-use large concrete car parking bay midway up the drive, ideal for a boat, trailer or guest parking at gatherings
* Double lock-up garage on the entrance level with internal access and large level lawn with ample room for guest parking
* Separate auto four-car lock-up garage with an approx 4 metre high roller door, internal access plus vast basement storerooms, workshops and potential teen retreat areas
Council: $4,237pa approx
Water: $714pa approx
* Postcard-perfect views over Manly Cove to the beaches framing Manly Wharf and ocean vistas beyond the village
* Sweeping outlooks span North Harbour, Fairlight Beach, Store Beach and the national parkland of North Head
* Whisper-quiet cul-de-sac setting wrapped in sublime natural bushland
* Originally designed as six bedrooms, offering multiple options for reconfiguration or additions (STCA)
* Full brick and concrete slab construction with scope to add a pool, spa and further enhancements if desired
* Formal entrance foyer and reception area flow to a fitted home office framed by harbour views
* Vast living and dining rooms with coffered ceilings and spellbinding floor-to-ceiling glass outlooks
* Stacked glass sliders open approx 7 metres to create a virtual outside loungeroom and extends to an expansive northeast entertainers' terrace with harbour views
* Chef's Miele and Gaggenau-appointed granite island kitchen with gas wok burner, 4 pot burner and electric grill and deep fryer, wall ovens, two combi microwaves and two s/steel Miele dishwashers specially set at an easy stacking height and individual rubbish chutes for easy disposal of recycling rubbish straight into your wheely bins
* Adjoining walk-in pantry with a special opening for very easy access from your car boot/garage to bring in any groceries, plus a raised dining booth by the kitchen with circular seating set, with a large circular solid timber table with flush timber lazy Susan, all engineered to not lose the stunning views when seated
* Upstairs family room with wet bar and two dishwashers, opens to an enormous sun-drenched harbour-view terrace with a remote controlled privacy awning for complete privacy on the top deck
* Indulgent main suite with kitchenette, room for a dumb waiter to the kitchen, walk-in robe, full access to the C-bus lighting system from your bedside and marble ensuite with a separate toilet and hidden laundry flows to the upper terrace immersed in views
* Three additional double bedrooms, one with built-ins opening to a tropical deck and another opening to a water garden with a tranquil waterfall and pond
* Luxurious marble ensuite bathrooms with imported vanity tops; very large ensuite bath and double shower all enjoy stunning harbour views
* Full brick construction, zoned ducted air conditioning, two split systems and smart wiring for C-Bus and Wi-Fi boosters, large walk in electrical and internet control room
* Electric blinds and awning in the main bedroom suite, gas heating outlets, three-phase power and Rinnai twin gas hot water systems
* Electric golf cart with bin strap is included for effortless runs up and down the driveway
* Exclusive-use large concrete car parking bay midway up the drive, ideal for a boat, trailer or guest parking at gatherings
* Double lock-up garage on the entrance level with internal access and large level lawn with ample room for guest parking
* Separate auto four-car lock-up garage with an approx 4 metre high roller door, internal access plus vast basement storerooms, workshops and potential teen retreat areas
Council: $4,237pa approx
Water: $714pa approx
gallery
























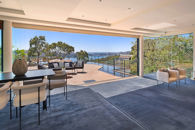
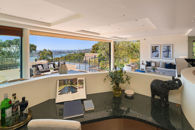
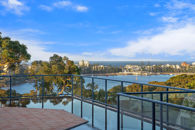
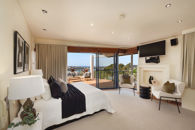
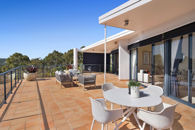
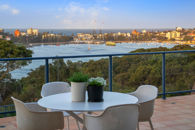
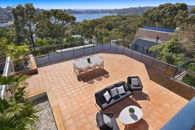
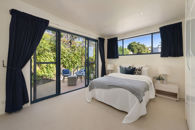
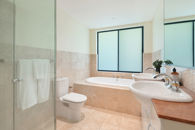
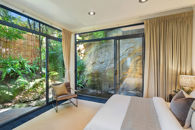
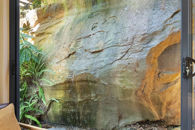
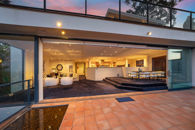
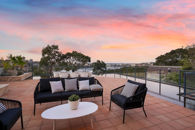
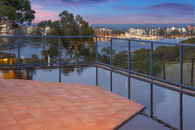
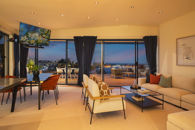
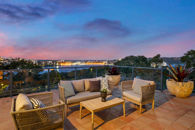
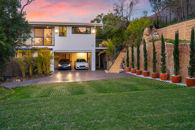
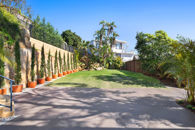
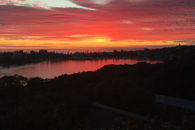
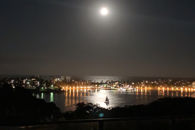
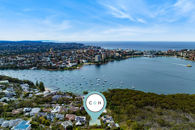
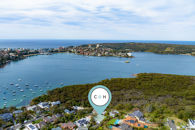
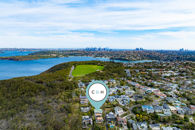
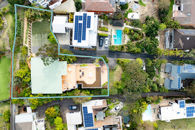
the location
LISTINGS
The perfect match
Discover the perfect real estate investment property or a dream house to call home. Our Northern Beaches property listings have something special waiting for you.
View more



