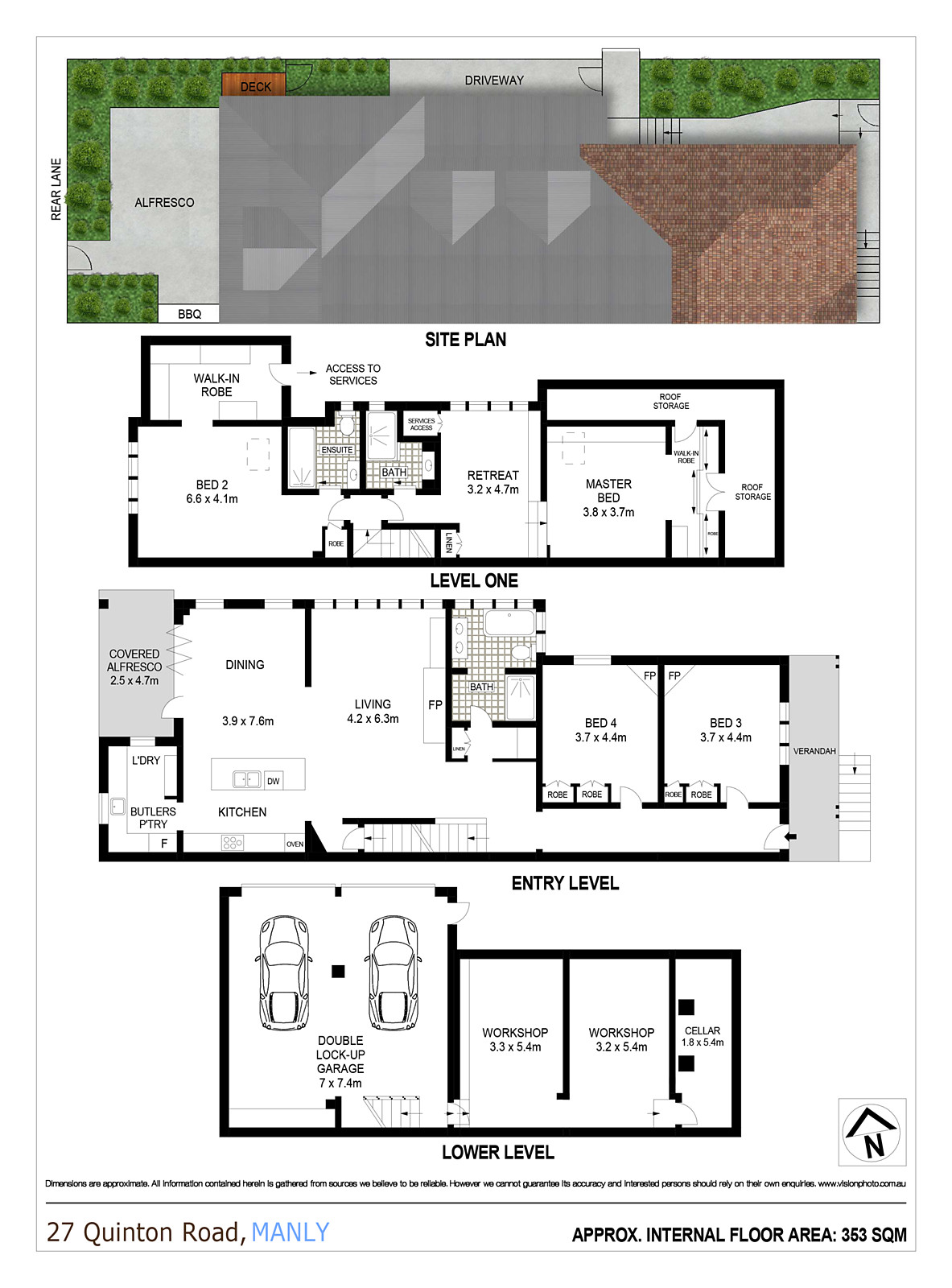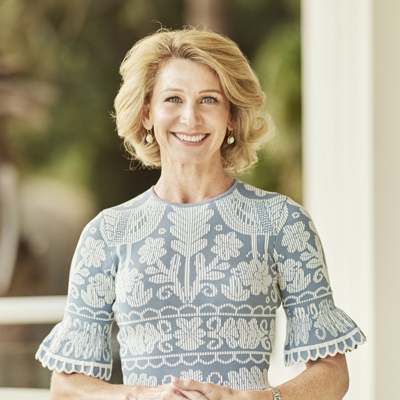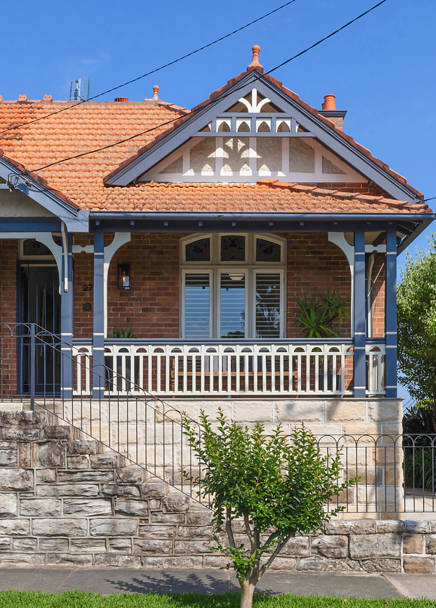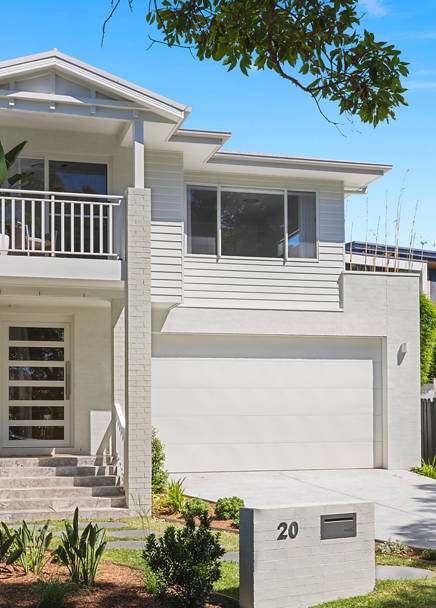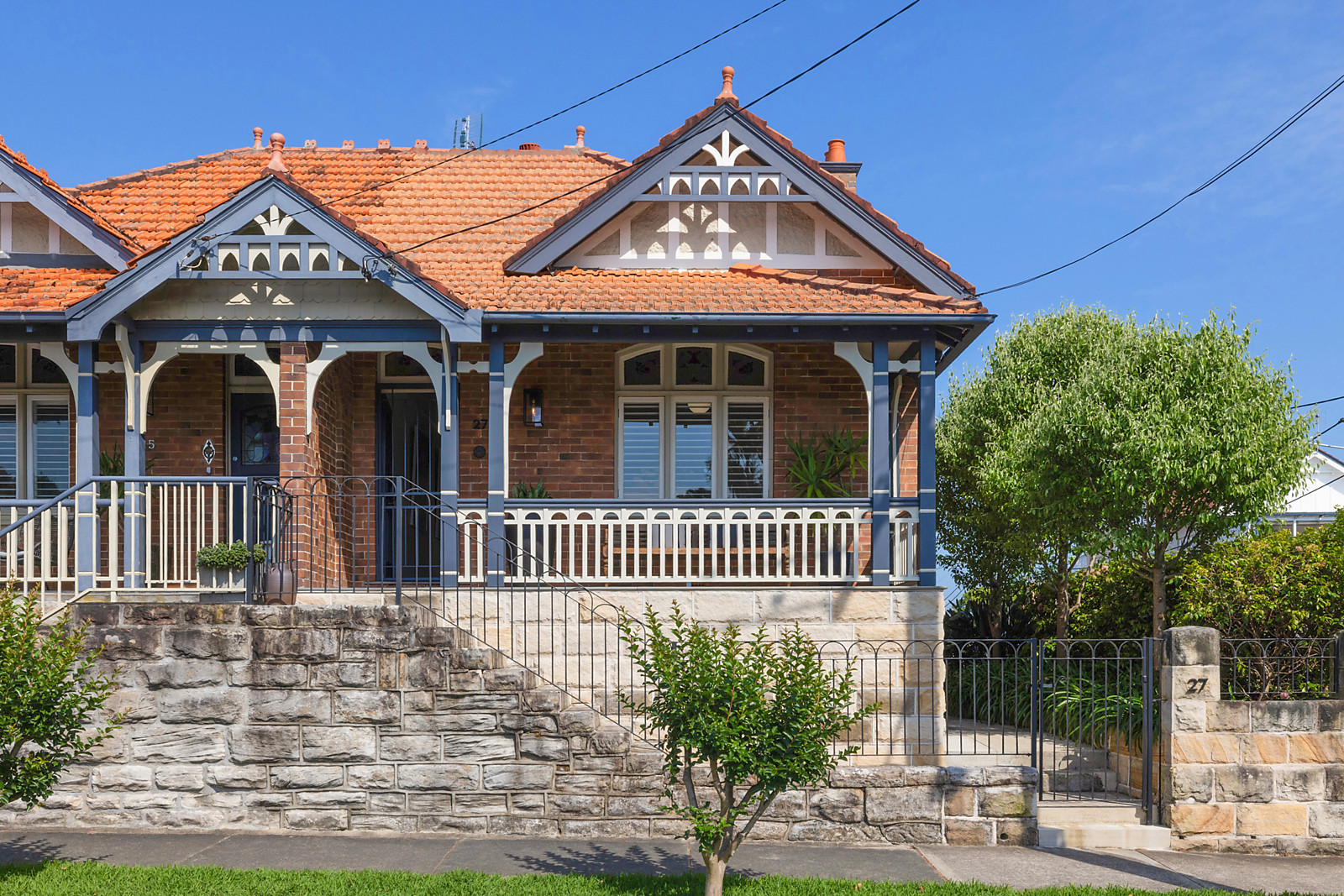
27 Quinton Road, Manly
Auction
suburb
Manly
guide
Auction
bedrooms
4
bathrooms
3
parking
2
Remastered Federation grandeur
Rising majestically above a premier street atop Manly's tranquil Western Hill, the C1907 'Maryville' has been exquisitely restored and innovatively redesigned to marry the proportions of a grand-scale house with the lock-and-leave simplicity of low-maintenance gardens. Freestanding to the north and flooded with natural light, the impeccably renovated Federation semi showcases expansive living and dining spaces, a sophisticated dolomite island kitchen with a butler's pantry, ultra-chic bathrooms including two ensuites and an internally accessed basement space with a separate workshop, storeroom and wine cellar. Placed on 290sqm with three street and lane frontages and only one neighbour, it opens to a covered entertainers' deck extending to a sun-washed courtyard with a built-in barbecue framed by beautifully landscaped gardens. A bespoke haven of peace, luxury and charm, it is an easy stroll to vibrant village eateries, ferries speeding to the city and Manly's world-famous ocean beach.
* Eye-catching facade with high gables and a covered timber-posted verandah decked with tessellated tiles
* Wide entrance hall with an elaborate archway, leadlight windows, high rosette ceilings and blackbutt flooring
* Generous living space with an Escea gas fireplace, enormous dining area opens to the rear deck via wide glass bi-folds
* Deluxe chef's kitchen with four-seat Dolomite island bench and large butler's pantry with a laundry facility
* Talostone side bench with a gas cooktop, Bosch wall and combi steam ovens plus a stainless steel dishwasher
* Main bedroom suite with a separate lounge/office space, ensuite, built-in wardrobes and walk-in under-eave storage
* Guest bedroom with built-ins and ensuite, two further double bedrooms with built-ins and original marble/cast iron fireplaces
* Ultra-chic new bathrooms, the full main features a Carrara marble vanitytop with "his and hers" wash basins
* Far-reaching district outlooks from both floors, air conditioning in the upstairs bedrooms, designer lighting
* Original sandstone front wall, easycare landscaped gardens with a frangipani, magnolia and cycad palms
* 70m to the popular Paolo's Cafe, 400m to shopping and dining at Manly Village and 460m to Manly Beach
* 450m to Manly Aquatic Centre, 600m to Manly Wharf, eight minute walk to Manly West Public School
* The garage extends to a massive curated basement area with a separate workshop, storeroom and a wine cellar
* Side street access to a gigantic double lock-up garage with epoxy flooring, storage cabinets and internal access
Water: $612PA approx.
Council: $3,596PA approx.
* Eye-catching facade with high gables and a covered timber-posted verandah decked with tessellated tiles
* Wide entrance hall with an elaborate archway, leadlight windows, high rosette ceilings and blackbutt flooring
* Generous living space with an Escea gas fireplace, enormous dining area opens to the rear deck via wide glass bi-folds
* Deluxe chef's kitchen with four-seat Dolomite island bench and large butler's pantry with a laundry facility
* Talostone side bench with a gas cooktop, Bosch wall and combi steam ovens plus a stainless steel dishwasher
* Main bedroom suite with a separate lounge/office space, ensuite, built-in wardrobes and walk-in under-eave storage
* Guest bedroom with built-ins and ensuite, two further double bedrooms with built-ins and original marble/cast iron fireplaces
* Ultra-chic new bathrooms, the full main features a Carrara marble vanitytop with "his and hers" wash basins
* Far-reaching district outlooks from both floors, air conditioning in the upstairs bedrooms, designer lighting
* Original sandstone front wall, easycare landscaped gardens with a frangipani, magnolia and cycad palms
* 70m to the popular Paolo's Cafe, 400m to shopping and dining at Manly Village and 460m to Manly Beach
* 450m to Manly Aquatic Centre, 600m to Manly Wharf, eight minute walk to Manly West Public School
* The garage extends to a massive curated basement area with a separate workshop, storeroom and a wine cellar
* Side street access to a gigantic double lock-up garage with epoxy flooring, storage cabinets and internal access
Water: $612PA approx.
Council: $3,596PA approx.
Auction Time
Sat 15 November
10:30
Sat 15 November
10:30
Next Inspection
Sat 25 October
12:30 - 1:00pm
Sat 25 October
12:30 - 1:00pm
gallery












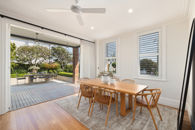
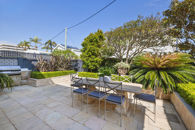
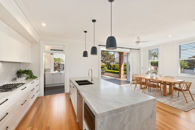
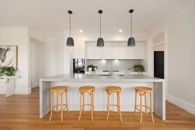
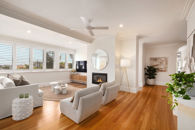
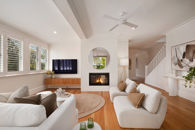
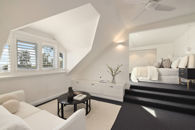
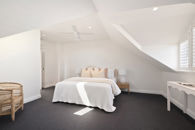
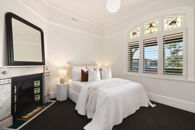
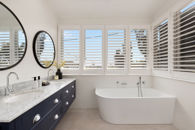
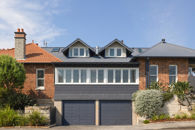
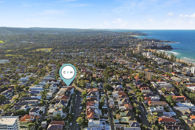
the location
LISTINGS
The perfect match
Discover the perfect real estate investment property or a dream house to call home. Our Northern Beaches property listings have something special waiting for you.
View more



