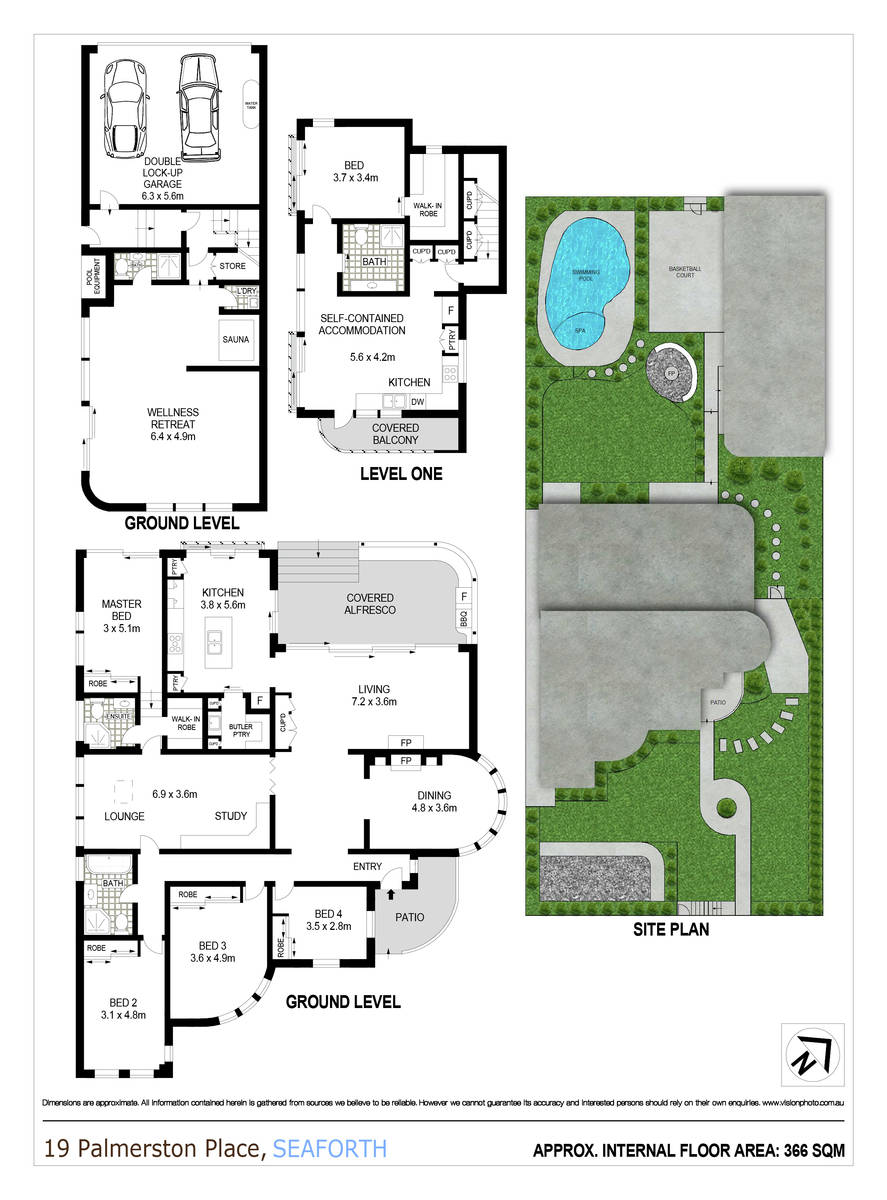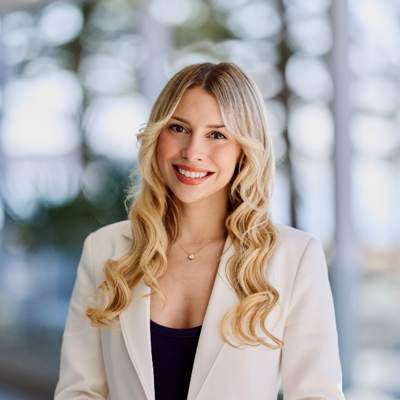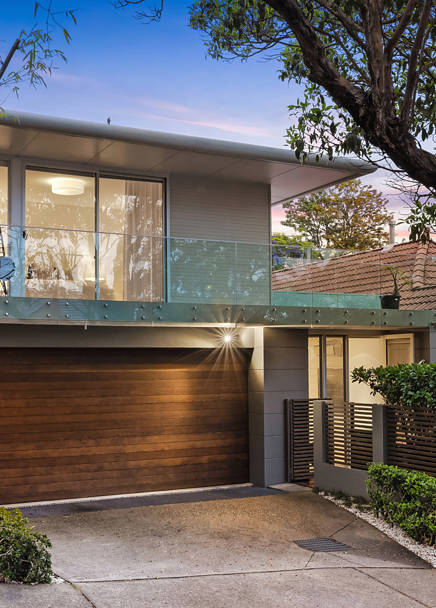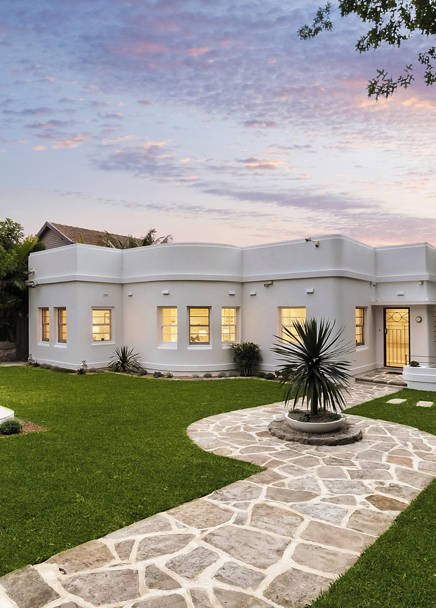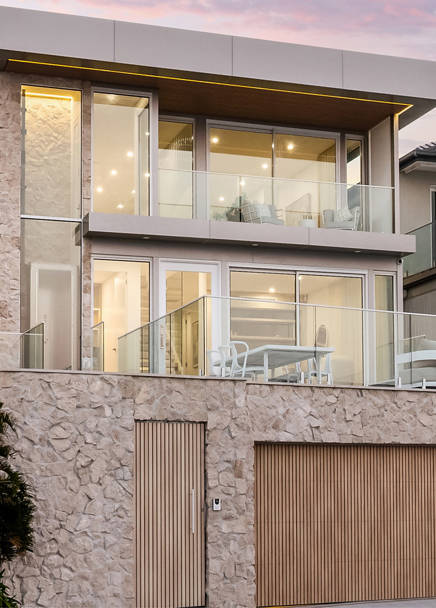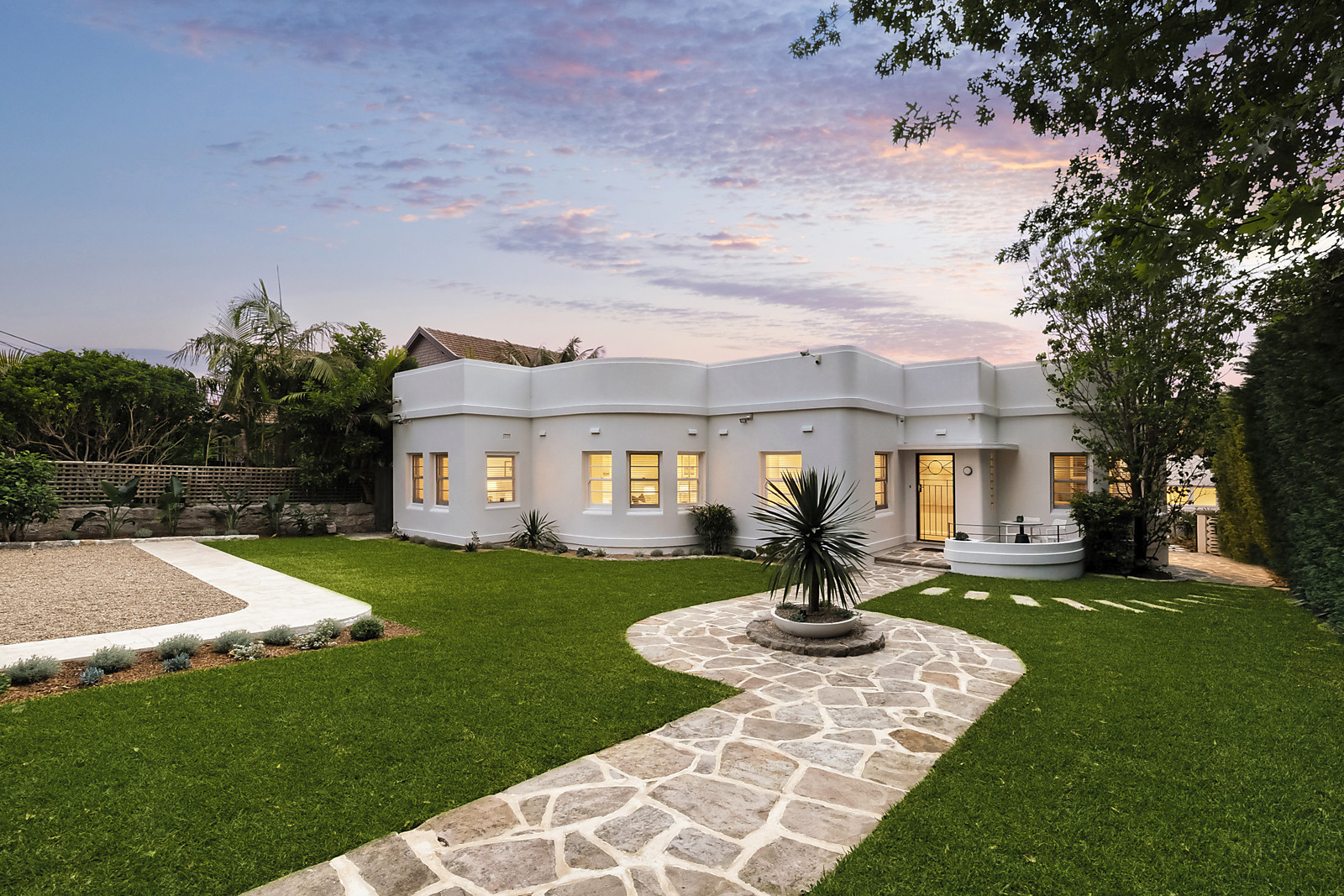
19 Palmerston Place, Seaforth
Contact agent
suburb
Seaforth
guide
Contact agent
bedrooms
5
bathrooms
4
parking
2
Indulgent lifestyle retreat
The ultimate wellness and lifestyle retreat, this magnificent property rests in a class of its own. Privately poised on a substantial 1,037sqm with rear lane access, the classic lines of its elegant P & O styling have been integrated into luxury spaces and then enhanced with a remarkable freestanding architectural extension at its rear. Designed with intention and an inherent sense of your own personal family retreat, curated appointments include a heated fully tiled pool and spa, custom basketball court, concrete formed firepit area, a sauna, gym and a self-contained one bedroom studio all set within sweeping landscaped lawns and gardens. The interplay between inside and out is effortless with sliders retracting from living zones to the large terrace that features an outdoor kitchen and built-in seating. This luminous haven for family life combines peace and privacy with walk to the bus, Seaforth village and Seaforth Public School convenience.
* Thoughtfully conceptualised home offering spaces for family life, wellness, entertaining and enjoyment
* Privately positioned with dual street frontage, sensational level 1037sqm, sweeping lawns and gardens
* Elegant P & O Art Deco appeal, full brick original home, high ceilings and classic traditional curves
* Engineered oak flooring, spacious formal dining, centrepiece two way ethanol fireplace
* Lounge/sitting room and office, generous family room enjoying the ambience of the two-way fireplace
* Private master retreat featuring robes and an ensuite, three further bedrooms in the main home
* Exceptional marble topped kitchen, high-end Falcon cooker with multiple ovens and induction cooktop
* Butler's pantry, casual dining wrapped in glass overlooks the rear gardens and the heated fully tiled pool and spa
* Wall of stackable sliders retracts to the large covered alfresco terrace, outdoor kitchen with barbeque and drinks fridge
* Terrace boasts unique formed concrete built-in seating with discrete lighting, custom basketball court
* Architectural freestanding structure featuring a ground floor gym, living room, sauna, laundry and bathroom accessible from the pool
* Upper level fully self-contained studio with a living, kitchen, bathroom and adjoining spacious bedroom
* Ducted a/c, rear lane access to the double lock up garage, formed concrete firepit with built-in seating
* 130m to the 145 bus services, 750m to the 141, 168X and 172X bus services including routes to the city
* 700m to the wide array of shops and dining in the village, 1.2km to Seaforth Public School
* 1.3km to Balgowlah Boys Campus, close to Manly Dam, easy drive to The Spit and Warringah Mall
Council: $5,040 PA approx.
Water: $816 PA approx.
* Thoughtfully conceptualised home offering spaces for family life, wellness, entertaining and enjoyment
* Privately positioned with dual street frontage, sensational level 1037sqm, sweeping lawns and gardens
* Elegant P & O Art Deco appeal, full brick original home, high ceilings and classic traditional curves
* Engineered oak flooring, spacious formal dining, centrepiece two way ethanol fireplace
* Lounge/sitting room and office, generous family room enjoying the ambience of the two-way fireplace
* Private master retreat featuring robes and an ensuite, three further bedrooms in the main home
* Exceptional marble topped kitchen, high-end Falcon cooker with multiple ovens and induction cooktop
* Butler's pantry, casual dining wrapped in glass overlooks the rear gardens and the heated fully tiled pool and spa
* Wall of stackable sliders retracts to the large covered alfresco terrace, outdoor kitchen with barbeque and drinks fridge
* Terrace boasts unique formed concrete built-in seating with discrete lighting, custom basketball court
* Architectural freestanding structure featuring a ground floor gym, living room, sauna, laundry and bathroom accessible from the pool
* Upper level fully self-contained studio with a living, kitchen, bathroom and adjoining spacious bedroom
* Ducted a/c, rear lane access to the double lock up garage, formed concrete firepit with built-in seating
* 130m to the 145 bus services, 750m to the 141, 168X and 172X bus services including routes to the city
* 700m to the wide array of shops and dining in the village, 1.2km to Seaforth Public School
* 1.3km to Balgowlah Boys Campus, close to Manly Dam, easy drive to The Spit and Warringah Mall
Council: $5,040 PA approx.
Water: $816 PA approx.
Next Inspection
Wed 10 December
10:00 - 10:30am
Wed 10 December
10:00 - 10:30am
Future Inspection
Sat 13 December
10:00 - 10:30am
Sat 13 December
10:00 - 10:30am
gallery


















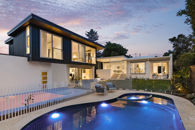
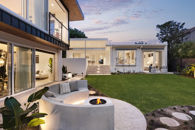
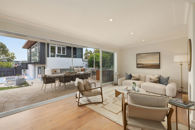
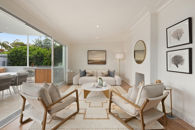
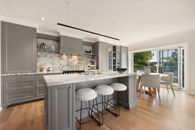
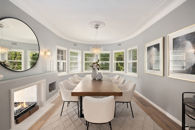
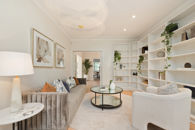
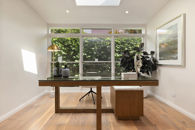
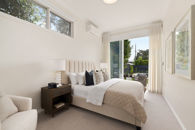
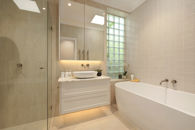
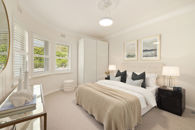
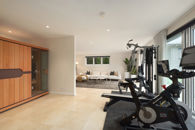
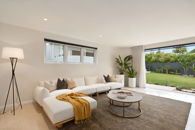
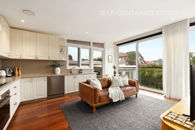
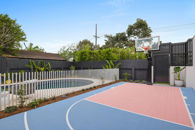
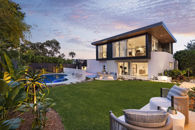
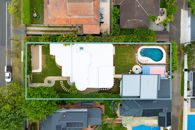
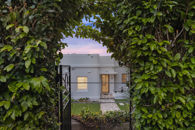
the location
LISTINGS
The perfect match
Discover the perfect real estate investment property or a dream house to call home. Our Northern Beaches property listings have something special waiting for you.
View more



