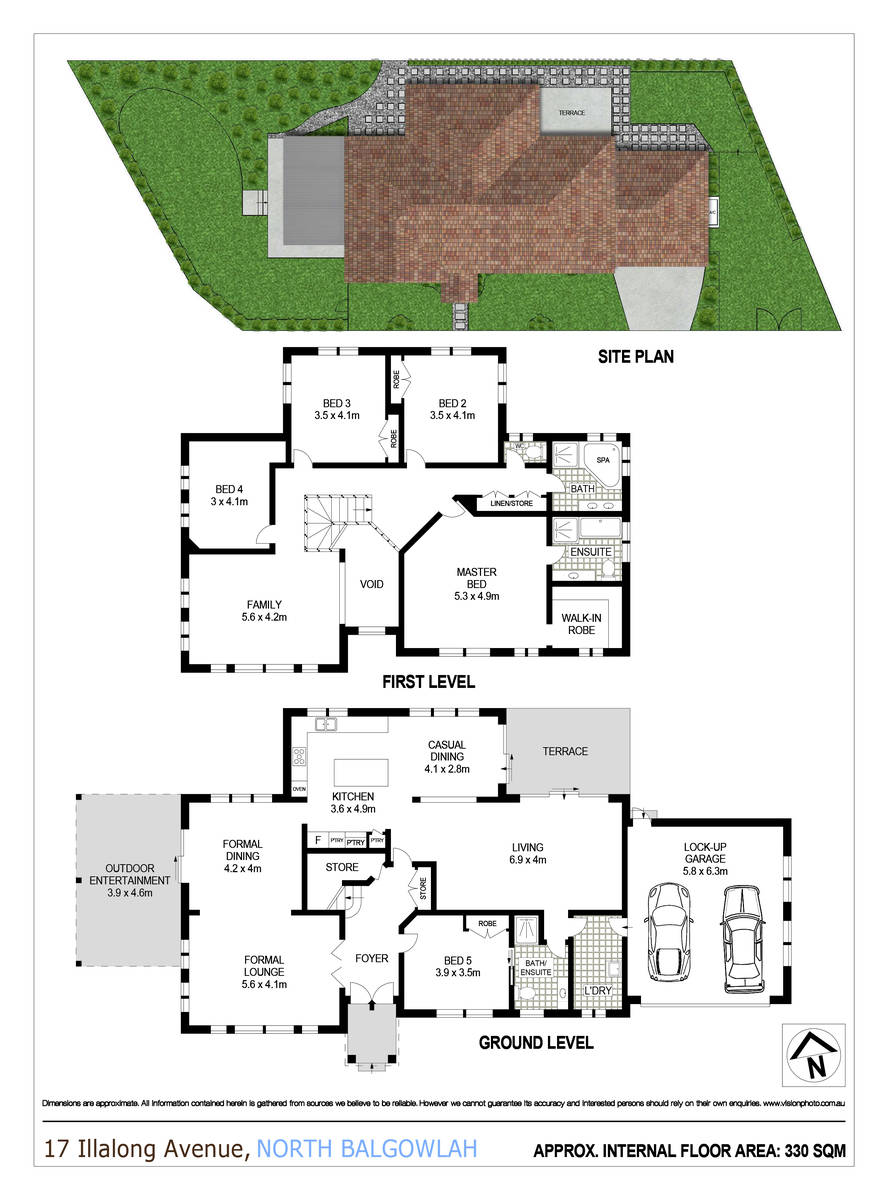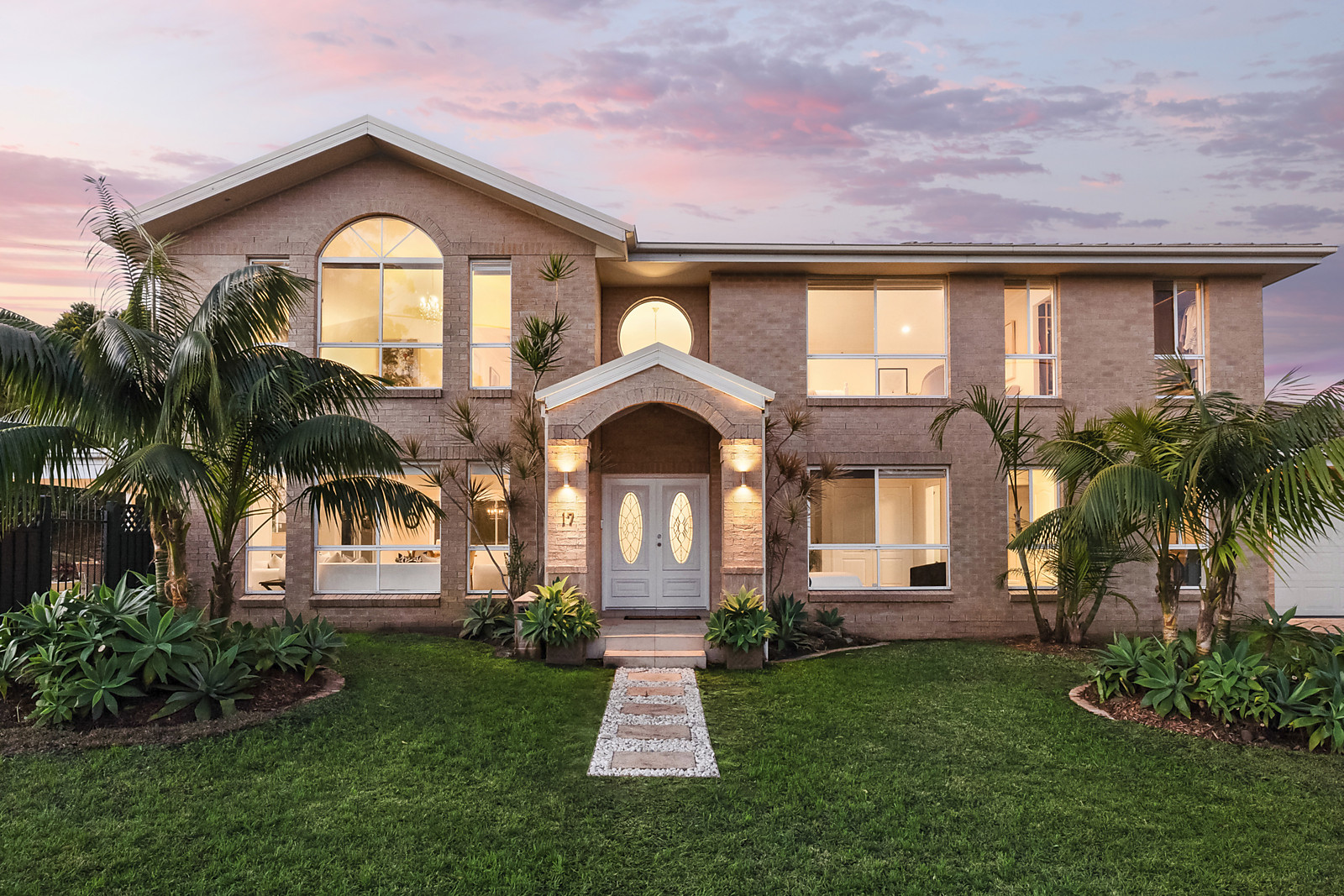
17 Illalong Avenue, North Balgowlah
Auction
suburb
North Balgowlah
guide
Auction
bedrooms
5
bathrooms
3
parking
2
Luxe living in a premier address
Designed on a grand scale and newly renovated with premium finishes, this exceptional residence delivers a haven of luxury and elegance in North Balgowlah's most coveted family lifestyle pocket. Spread across two light-filled levels, it showcases three expansive living zones, formal and casual dining, a sleek stone island kitchen, ultra-chic bathrooms, and seamless flow to a choice of alfresco entertaining terraces. Placed on 632sqm of near-level lawn and landscaped gardens with a sunny north rear aspect, it is only footsteps to village shops and express city buses, a three minute stroll to the primary school and Manly Dam bush trails and minutes to Manly's beaches, dining and lifestyle hotspots.
* Exposed brick contemporary façade with a portico and striking double-height entrance foyer with cloak and shoe cupboards
* Generous living space adjoins a large dining room that flows to an extensive covered entertainers' terrace
* Separate casual living and dining areas open via glass sliders to a sunny rear terrace and private lawn lined with palms
* Sleek stone-crafted island kitchen with gas cooktops, 900mm oven, griller, microwave and an integrated Miele dishwasher
* Spacious upstairs family room with cathedral ceilings and a high arched window framing sweeping district views
* Four generous extra-large bedrooms upstairs, two have built-ins and the palatial main has a walk-in robe and ensuite
* The guest bedroom has built-ins and is conveniently located next to the entry and connects to a two-way bathroom
* Chic new bathrooms with marble vanity tops, the main and ensuite have separate showers and baths
* Timber-look tiled flooring downstairs, new carpet upstairs, ducted air con/vacuum systems and gas heating outlets
* Private, enclosed corner setting, near level lawns extend from the terraces and are framed by landscaped gardens
* 150m to village eateries and Convenience Store, 220m from buses to Warringah Mall and the city express
Council: $3,281pa approx
Water: $714pa approx
* Exposed brick contemporary façade with a portico and striking double-height entrance foyer with cloak and shoe cupboards
* Generous living space adjoins a large dining room that flows to an extensive covered entertainers' terrace
* Separate casual living and dining areas open via glass sliders to a sunny rear terrace and private lawn lined with palms
* Sleek stone-crafted island kitchen with gas cooktops, 900mm oven, griller, microwave and an integrated Miele dishwasher
* Spacious upstairs family room with cathedral ceilings and a high arched window framing sweeping district views
* Four generous extra-large bedrooms upstairs, two have built-ins and the palatial main has a walk-in robe and ensuite
* The guest bedroom has built-ins and is conveniently located next to the entry and connects to a two-way bathroom
* Chic new bathrooms with marble vanity tops, the main and ensuite have separate showers and baths
* Timber-look tiled flooring downstairs, new carpet upstairs, ducted air con/vacuum systems and gas heating outlets
* Private, enclosed corner setting, near level lawns extend from the terraces and are framed by landscaped gardens
* 150m to village eateries and Convenience Store, 220m from buses to Warringah Mall and the city express
Council: $3,281pa approx
Water: $714pa approx
gallery




















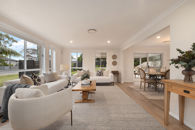
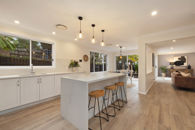
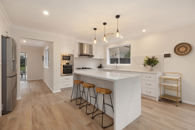
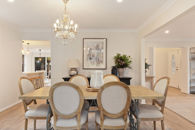
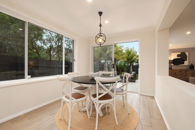
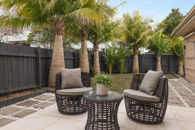
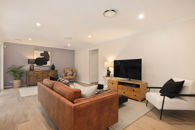
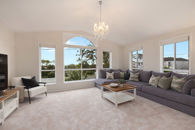
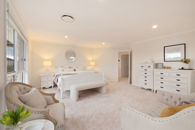
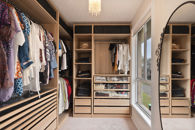
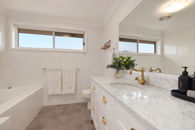
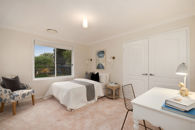
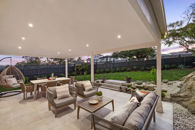
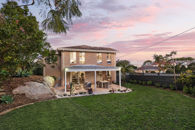
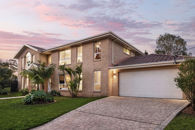
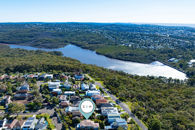
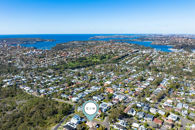
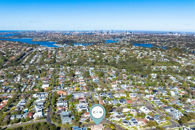
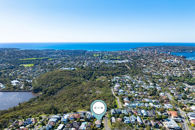
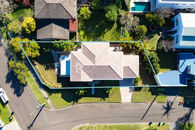
the location
LISTINGS
The perfect match
Discover the perfect real estate investment property or a dream house to call home. Our Northern Beaches property listings have something special waiting for you.
View more



