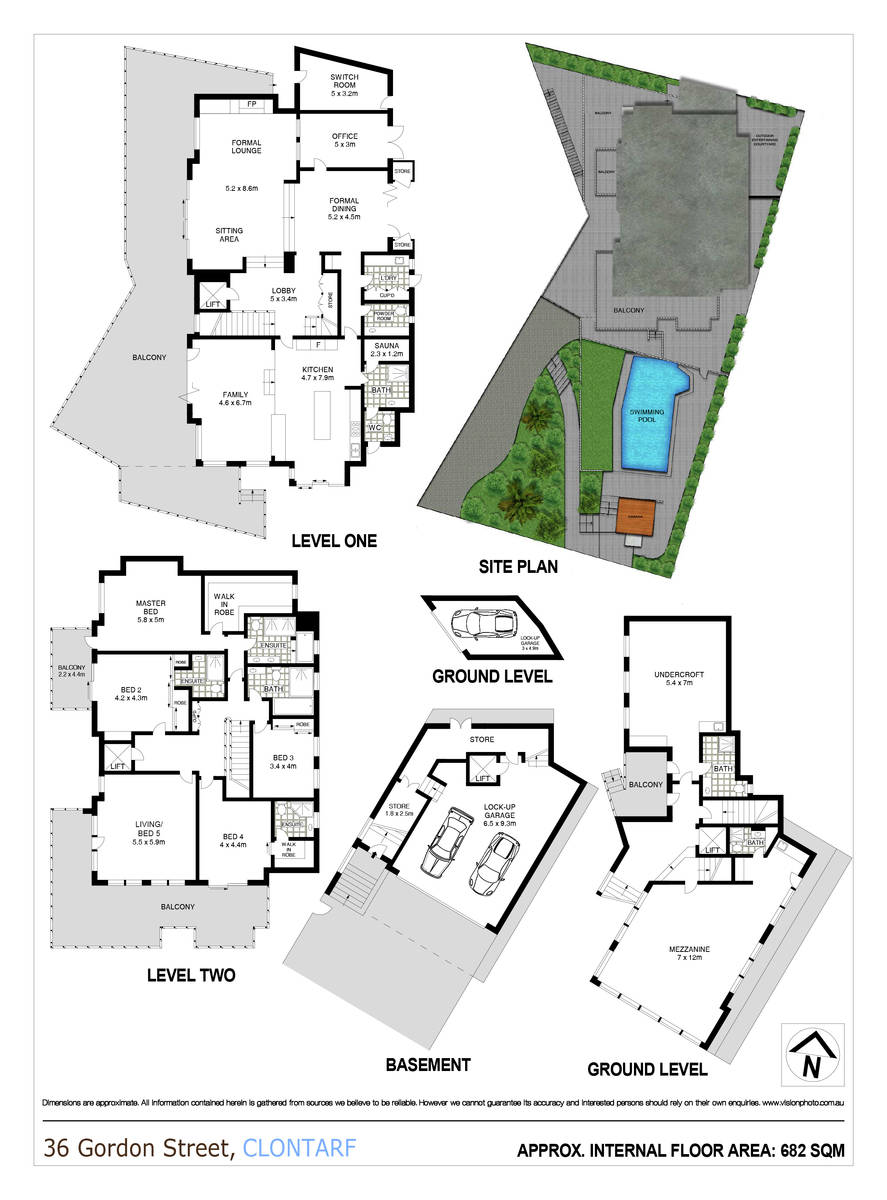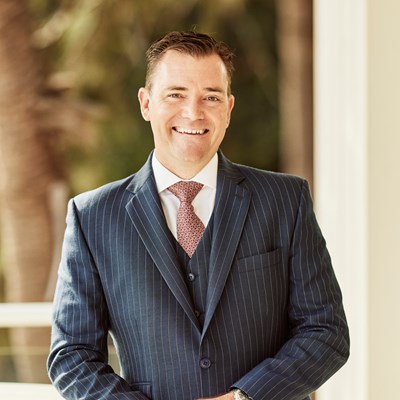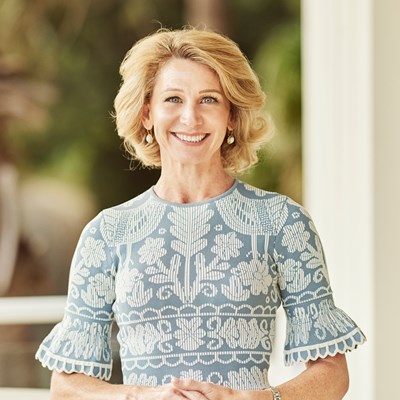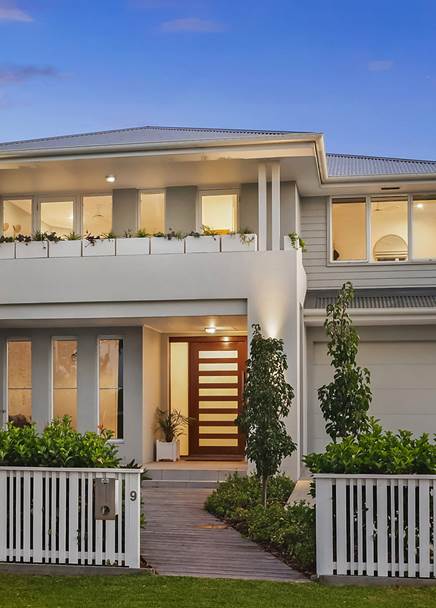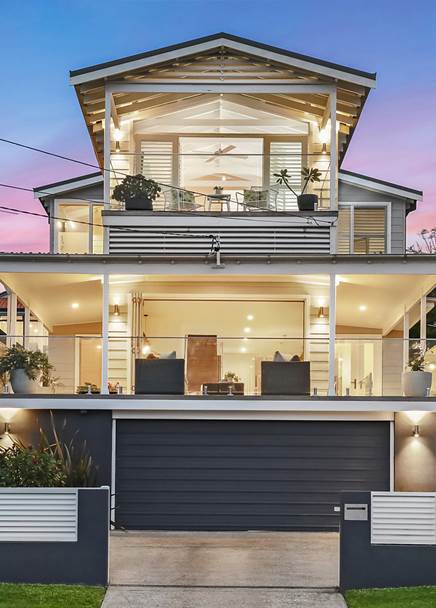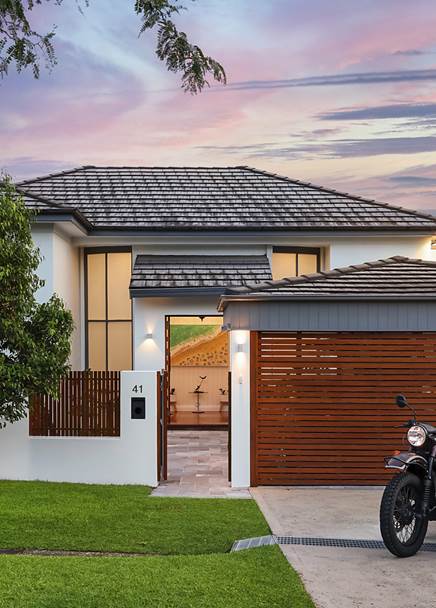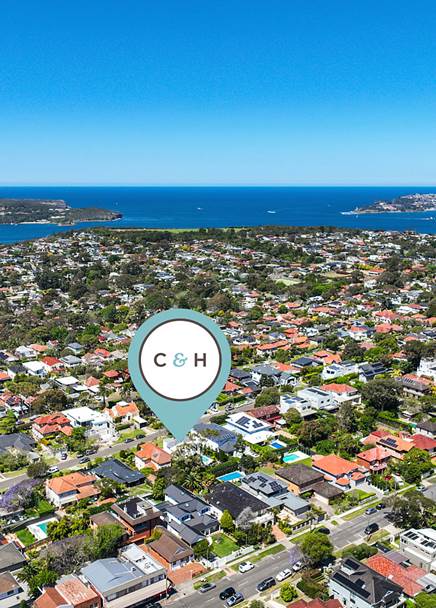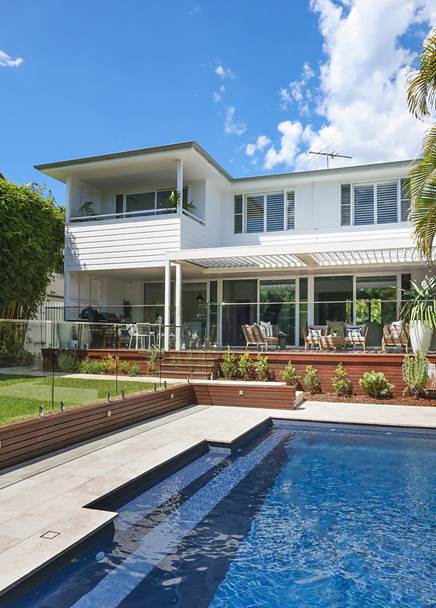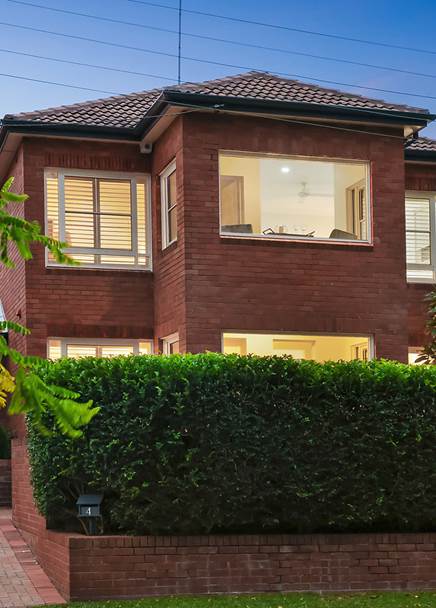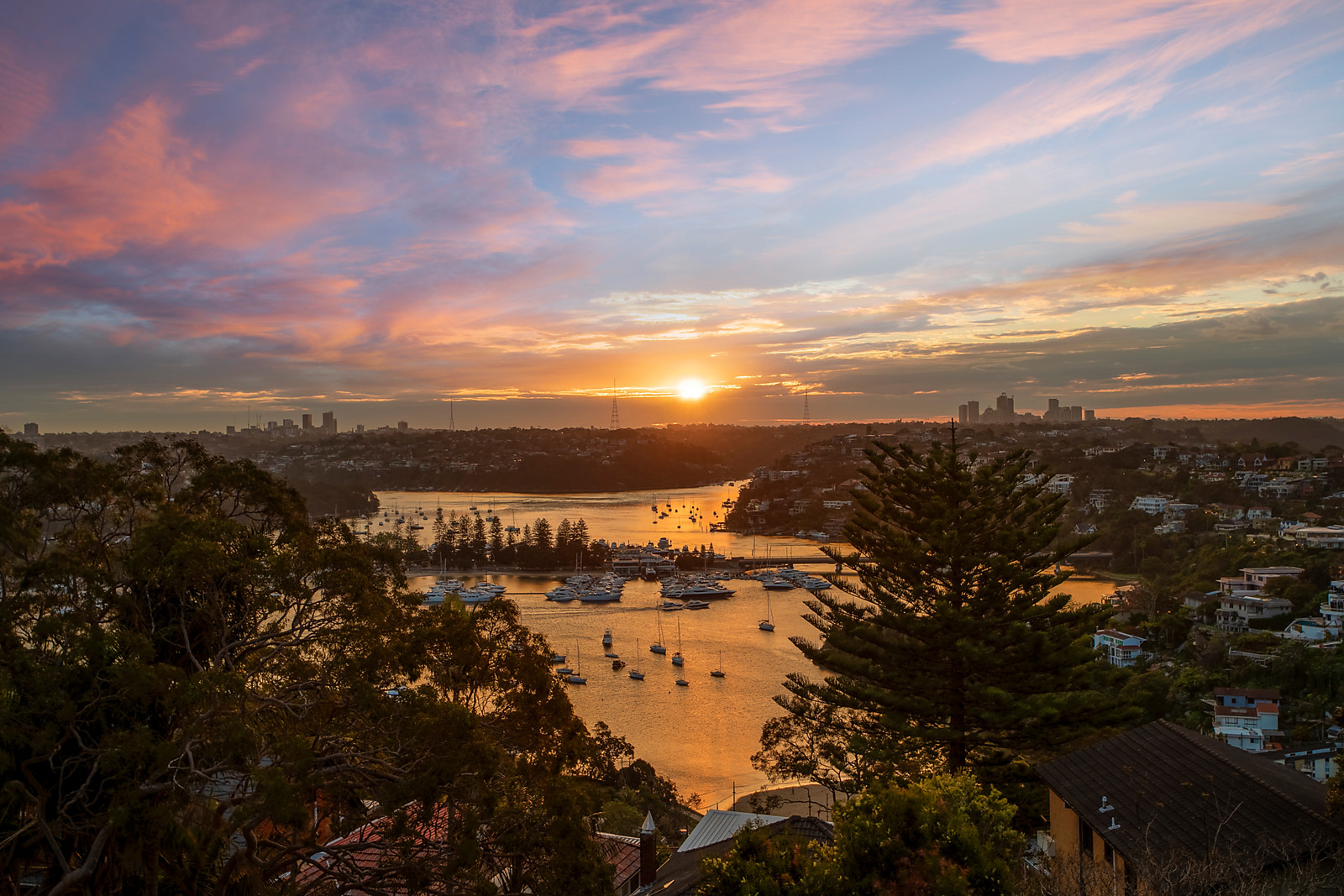
36 Gordon Street, Clontarf
SOLD!! By Michael Clarke & Cherie Humel
Clontarf
SOLD!! By Michael Clarke & Cherie Humel
5
5
3
One of a kind
A modern luxury home on a scale that's seldom
seen, this never to be repeated home has been meticulously
designed and crafted to provide the ultimate luxury retreat.
Soaring over three levels with breathtaking Middle Harbour
panoramas stretching from the city to the Chatswood skyline, it
showcases sweeping living spaces and terraces, state-of-the-art
technology and every conceivable luxury. The home offers
comfortable family living with many various and separate living
spaces for all ages to enjoy. Placed on beautifully landscaped
gardens with a sparkling fully tiled pool, its exclusive
address is within a stroll of the village, primary school and
Clontarf Beach. * Prominent property on the high side of Gordon
St with a striking street presence * Impressive street frontage
of some 60 metres * Travertine entrance lobby, lift access to
all floors and internal garage * Enormous living space with gas
log fireplace flows onto sweeping large terrace * Easy flow to
a sweeping entertainers' terrace with water views * Separate
dining room with adjoining bar servery and wine racks * Family
room flows to elevated balcony with breathtaking views *
Travertine terraces, level lawn area adjacent to pool and
cabana * Deluxe kitchen with two island waterfall benches, gas
Ilve stove with Teppanyaki plate * Ilve conventional oven,
combi microwave/oven and integrated Smeg dishwasher * Indulgent
master suite with ensuite and walk-in robe/dressing room *
Extra-spacious bedrooms with built-ins, three with ensuites *
Home office opens to private sunny enclosed rear courtgarden *
Beautifully styled contemporary bathrooms with heated flooring
and towel rails * Self-contained guest retreat plus rumpus
retreat with kitchen and bathroom * Sauna, wet bathroom and
separate WC to pool plus separate guest powder room * Laundry
room with enclosed drying area * Full brick/concrete slab
construction * Rendered and plastered internal walls and
rendered and painted external walls * Travertine tiled flooring
with red gum timber flooring to living areas * C-Bus home
automation with remote operated Control 4 system * Ducted air
conditioning with climate-control for each room * Grand scale
entertaining for all ages, formal and informal * Magical
park-like established gardens, low maintenance and easy care *
Energy efficient double-glazed windows, ceiling fans to
bedrooms and sitting room * Three instantaneous gas hot water
units * Secure gated access with intercom plus a security alarm
* External security cameras monitor the perimeter, internal
motion sensors throughout * Minutes to the city, Manly Beach
and Northern Beaches Hospital * Separate lock-up garage on
street level * Electronic gated access to granite driveway with
turntable * DLUG with vast storage space, storeroom and wine
cellar Council: $3,462pa approx. Water: $580pa
approx.
gallery












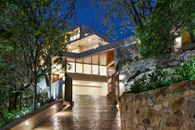
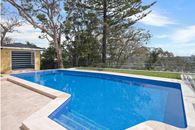
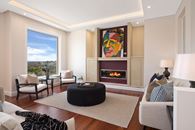
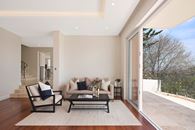
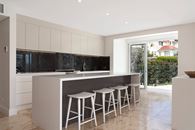
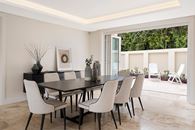
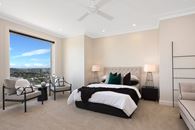
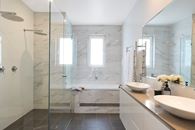
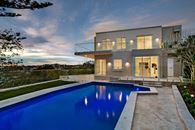
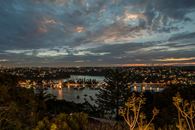
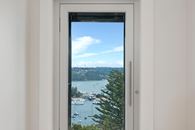
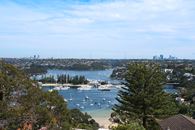
the location
LISTINGS
Are you selling your house on the Northern Beaches? Clarke & Humel has everything you need to know about the market. Here you will find details on the latest houses sold on the Northern Beaches, giving you the insight you need to get the best from your sale.


