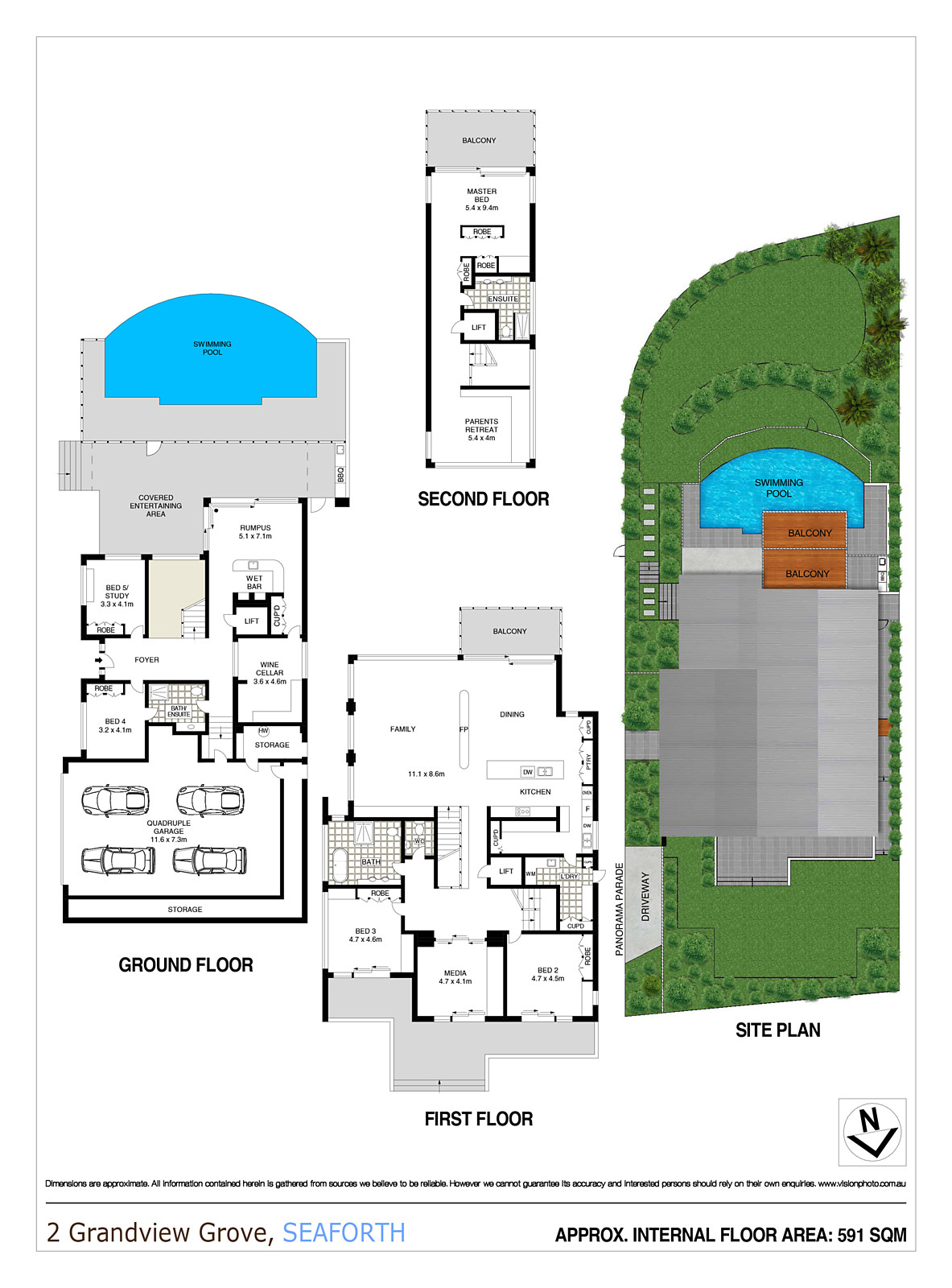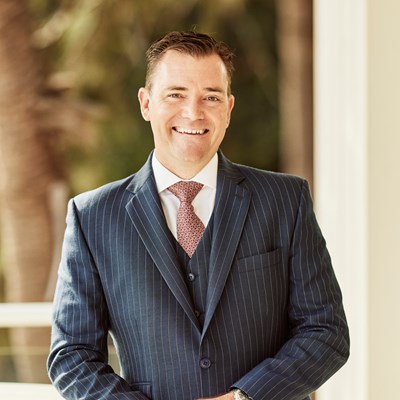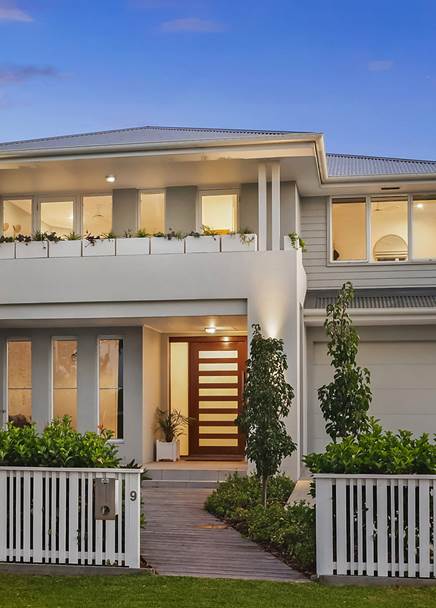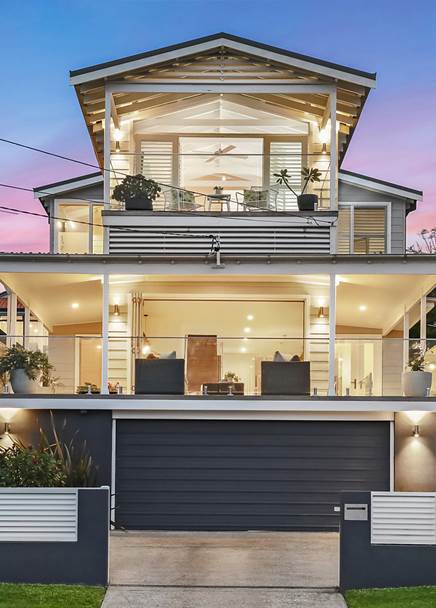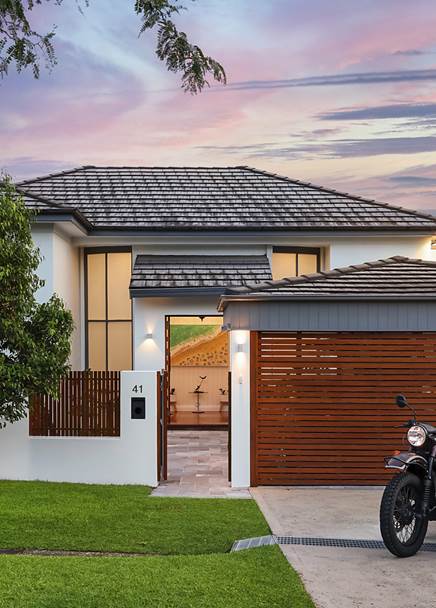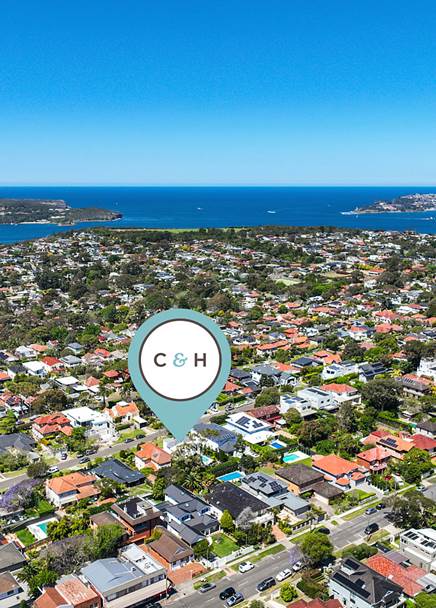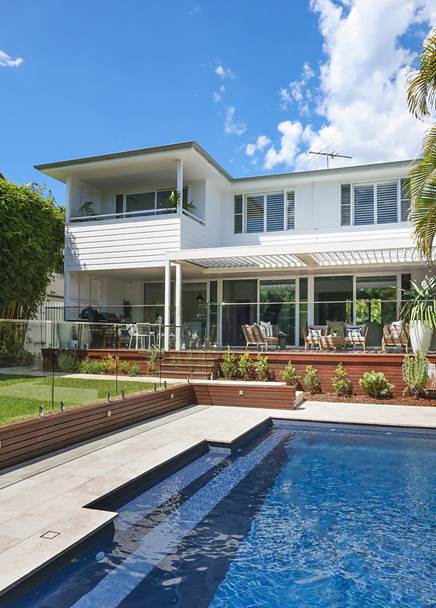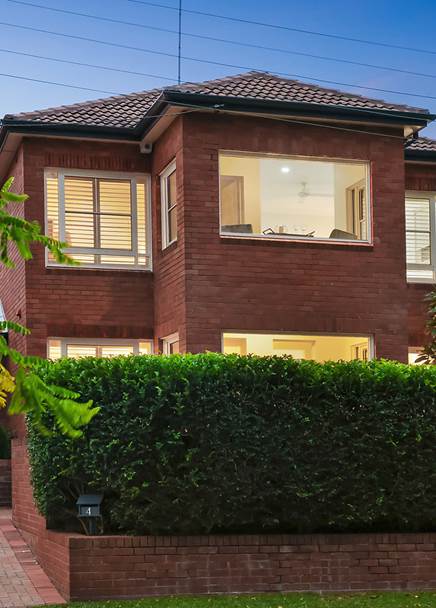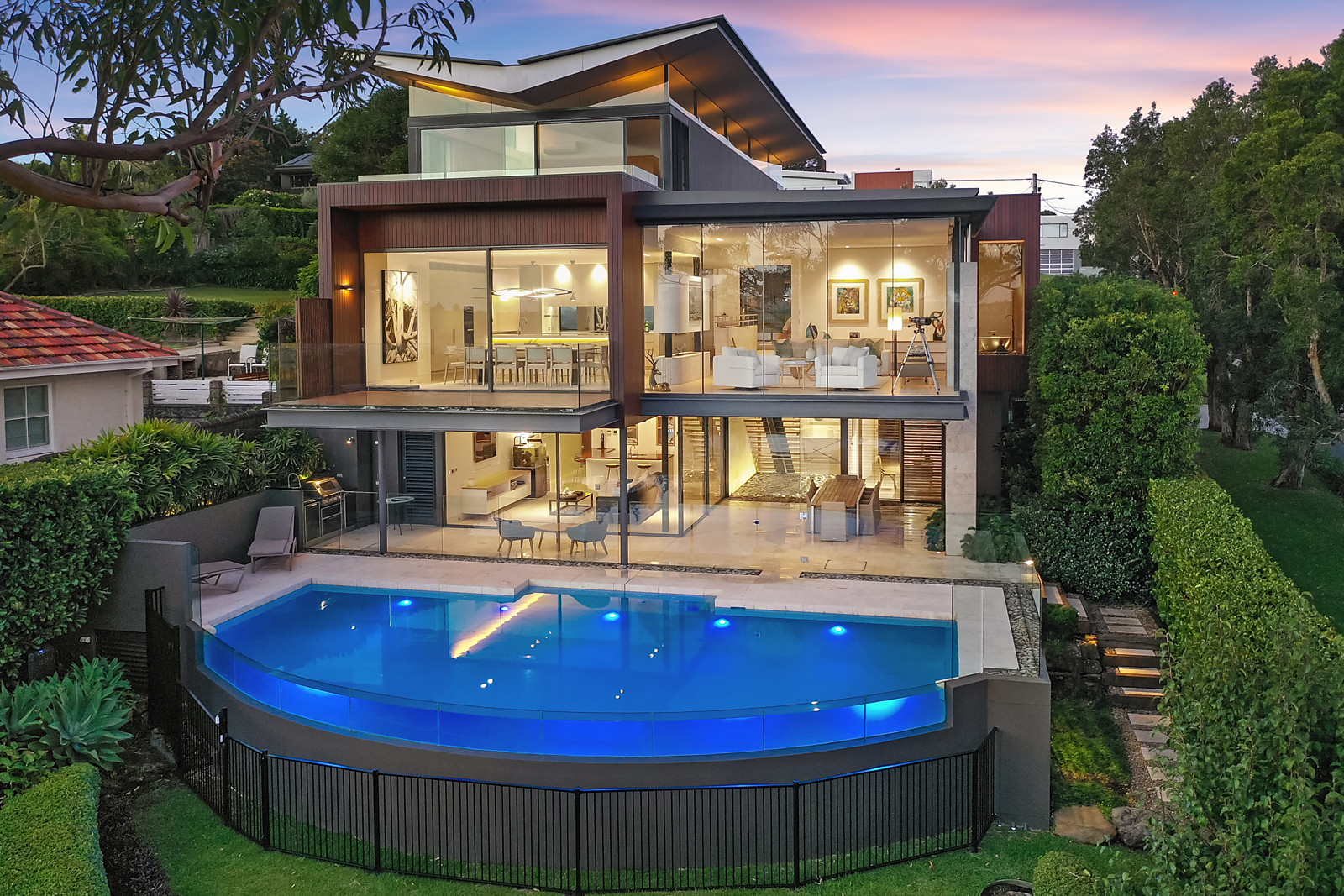
2 Grandview Grove, Seaforth
SOLD!!
Seaforth
SOLD!!
5
3
4
Absolutely flawless
Winner of the Master Builders Award for high-end construction and architecturally designed to absolute perfection, this meticulously crafted residence has left nothing undone in its quest to provide the ultimate in luxurious livability and spectacular entertaining. Set to expansive 180 degree views over Middle Harbour and Clontarf Beach to the city and North Shore skylines, the residence soars across three glass embraced levels with extensive living spaces flowing effortlessly to harbourside terraces with a heated infinity pool and spa as well as sunny north rear lawns. Occupying a prime 1,018sqm corner setting with beautifully landscaped gardens providing a sense of sanctuary and privacy, it is within a short stroll of Seaforth Village, the primary school and city buses, and minutes from beaches and the Sydney CBD.
* World-class trophy residence with every conceivable luxury
* 591sqm of internal living space with lift access to all floors
* Crafted from select stones, timbers and floor-to-ceiling glass
* Entrance foyer showcasing an elegant glass-walled wine cellar
* Extensive living and dining spaces with two-way fireplace
* Floor-to-ceiling glass takes in Middle Harbour and city views
* Glass sliders open from the dining room to a deck with views
* Family room with wet bar adjoins the wine cellar and terrace
* Giant glass sliding doors open to vast covered pool terrace
* The pool terrace includes a built-in barbecue and wet bar
* Media room opens to sunny rear terrace and near level lawn
* Sophisticated marble island kitchen with butler's pantry
* Induction cooktop, integrated Sub-Zero fridge, three dishwashers
* Whole floor master suite with stunning views and giant office
* Master suite features an Italian marble ensuite and deck
* Travertine tiled bathrooms with heated flooring, powder room
* 1,000 bottle wine cellar with wine tasting area and barrels
* Integrated study desks in some bedrooms and the dining room
* Heated Travertine floors, European oak floors, high ceilings
* C-Bus smart system, ducted air conditioning and vacuum
* Gas heating and barbecue outlets, eco-ethanol fireplace
* Surround sound to all rooms and outdoor entertaining areas
* Fingerprint security, video intercom, back-to-base alarm
* 25,000L water tanks, drip line automated garden water system
* Family-size laundry, laundry chute from master bedroom
* Electronic blinds on the lower level, heated towel rails
* Wine fridges in the wine cellar, wet bar and barbecue area
* Storerooms, gym and concealed floor storage in the garage
* Auto four car garage with epoxy resin floor/internal access
Council: $3,389pa approx.
Water: $576pa approx.
WHAT'S NEARBY
Lorem ipsum dolor
Lorem ipsum dolor
Lorem ipsum dolor
Lorem ipsum dolor
Lorem ipsum dolor
Lorem ipsum dolor
Lorem ipsum dolor
Lorem ipsum dolor
gallery
























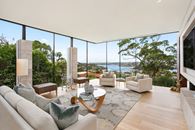
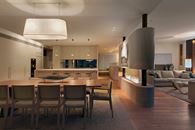
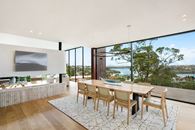
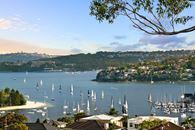
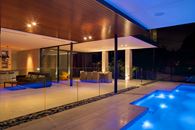
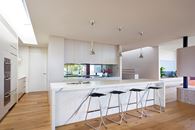
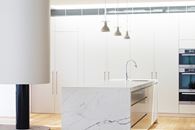
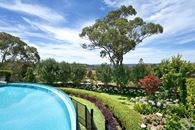
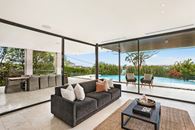
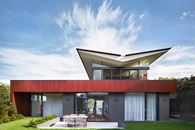
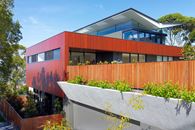
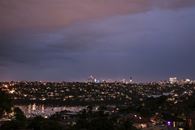
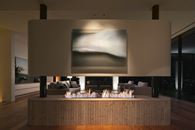
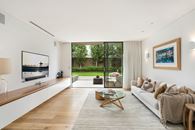
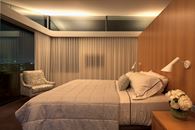
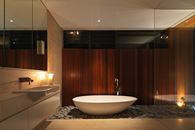
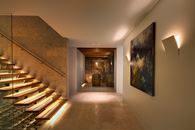
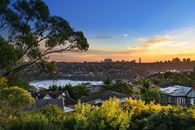
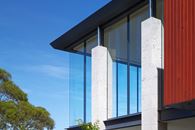
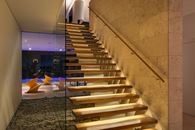
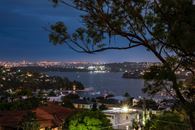
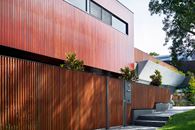
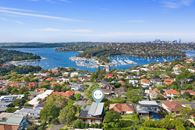
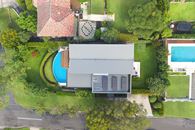
the location
LISTINGS
Are you selling your house on the Northern Beaches? Clarke & Humel has everything you need to know about the market. Here you will find details on the latest houses sold on the Northern Beaches, giving you the insight you need to get the best from your sale.


