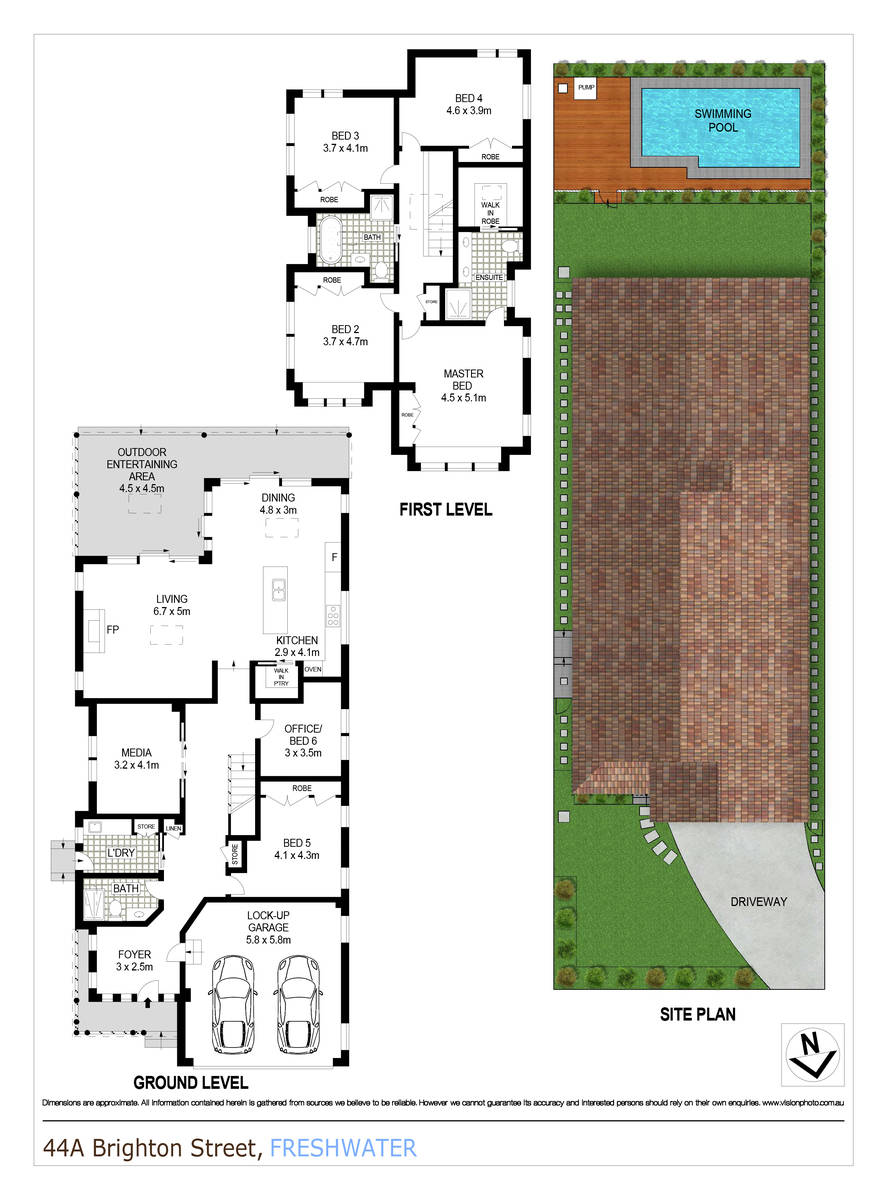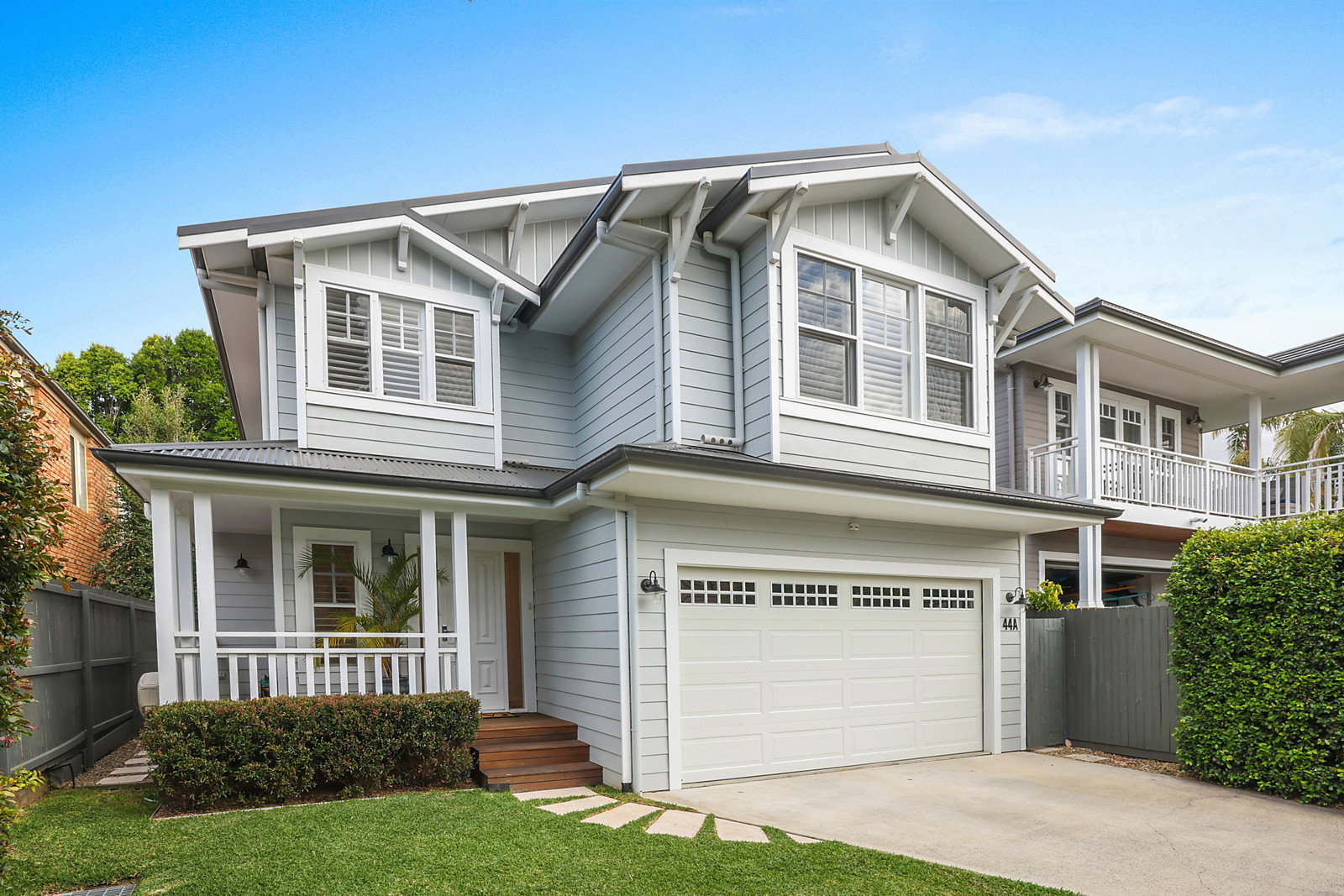
44A Brighton Street, Freshwater
Auction
suburb
Freshwater
guide
Auction
bedrooms
5
bathrooms
3
parking
2
Spectacular family entertainer
Built from the ground up five years ago and designed to absolute perfection, this substantial residence has left nothing undone in providing a haven of luxurious liveability for modern families to relax, work, play or entertain. An artful fusion of Hampton's style fineries and laid back coastal chic, the residence includes everything from a media room and home office to and indulgent main bedroom suite and superb appointments, but it's the spectacular indoor/outdoor living and entertaining zone at the rear that adds the serious wow factor. Placed on 510sqm with high manicured hedges screening near level lawn and a resort-like heated pool, its exclusive family-friendly address is only a three minute stroll to Harbord Park and Harbord Public School and a short walk to Curl Curl & Freshwater Beaches.
* A secluded family oasis hidden away at the end of a long driveway with a striking panelled Hamptons-style façade
* Private near level front north lawn and timber-posted verandah, grand entrance foyer with seating and shoe cabinet
* Extensive living space with soaring timber-panelled cathedral ceiling and gas log fireplace plus large dining room
* Stacked glass sliding doors open to a vast covered entertainers deck, level lawn and heated pool and waterfall
* Stunning CaesarStone island kitchen with ceramic butler's sink, gas cooktop, wall and microwave ovens, dishwasher and pantry
* Media room, home office, guest bedroom with built-ins, bathroom and family-size laundry round out the entry level
* Four-king size bedrooms with built-ins upstairs include a palatial main with walk-in robe/dressing room and ensuite
* Chic white bathrooms with marble-look tiling, stone vanitytops and v-joint lining boards plus a hot/cold outdoor shower
* Blackbutt flooring, plantation shutters, ducted air conditioning, multiple ceiling fans and extensive use of skylights
* Metres from express city/Manly Wharf buses plus local cafe, short stroll to the parks/playing fields by Curl Curl Lagoon and Freshwater Beaches
* Remote-controlled double lock-up garage with internal access, 13.5kw solar panels on the roof
Council: $2,809pa approx
Water: $700pa approx
* A secluded family oasis hidden away at the end of a long driveway with a striking panelled Hamptons-style façade
* Private near level front north lawn and timber-posted verandah, grand entrance foyer with seating and shoe cabinet
* Extensive living space with soaring timber-panelled cathedral ceiling and gas log fireplace plus large dining room
* Stacked glass sliding doors open to a vast covered entertainers deck, level lawn and heated pool and waterfall
* Stunning CaesarStone island kitchen with ceramic butler's sink, gas cooktop, wall and microwave ovens, dishwasher and pantry
* Media room, home office, guest bedroom with built-ins, bathroom and family-size laundry round out the entry level
* Four-king size bedrooms with built-ins upstairs include a palatial main with walk-in robe/dressing room and ensuite
* Chic white bathrooms with marble-look tiling, stone vanitytops and v-joint lining boards plus a hot/cold outdoor shower
* Blackbutt flooring, plantation shutters, ducted air conditioning, multiple ceiling fans and extensive use of skylights
* Metres from express city/Manly Wharf buses plus local cafe, short stroll to the parks/playing fields by Curl Curl Lagoon and Freshwater Beaches
* Remote-controlled double lock-up garage with internal access, 13.5kw solar panels on the roof
Council: $2,809pa approx
Water: $700pa approx
gallery

















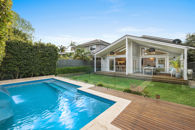
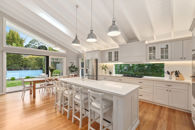
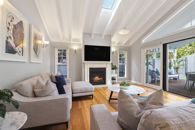
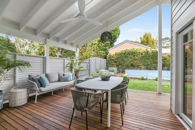
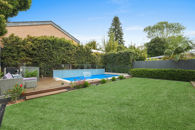
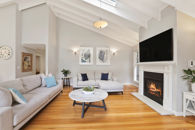
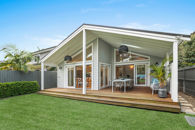
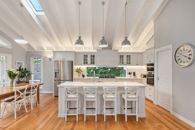
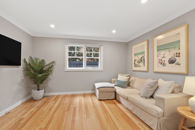
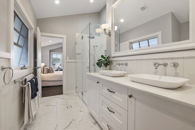
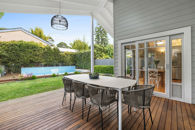
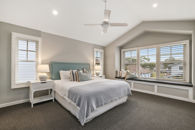
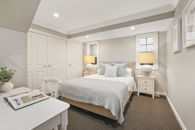
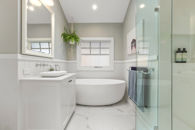
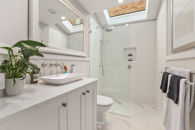
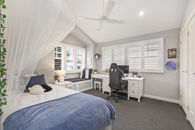
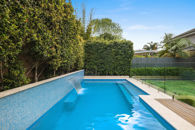
the location



